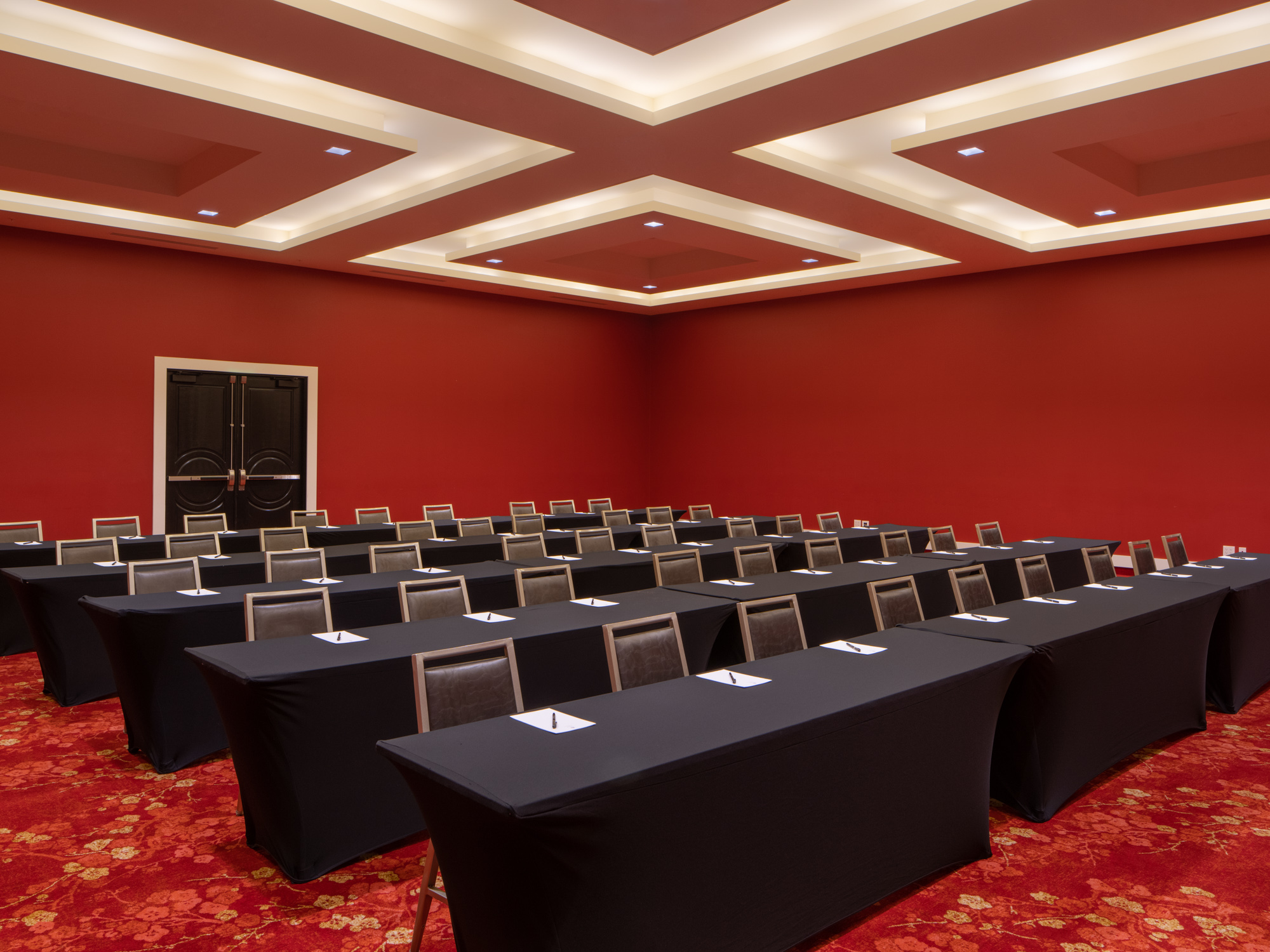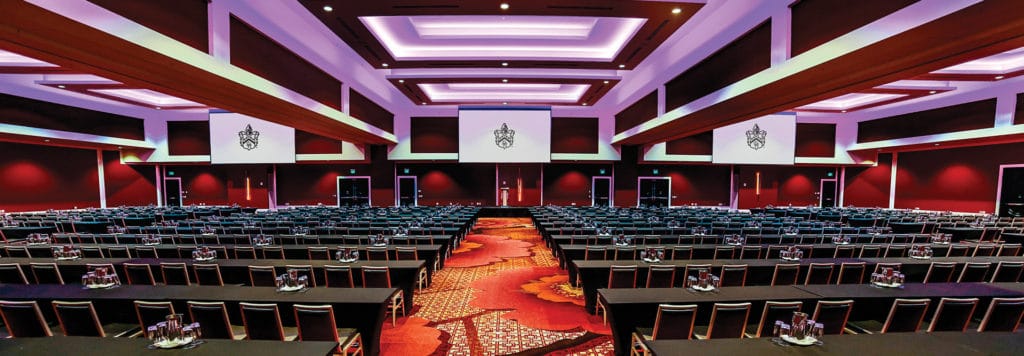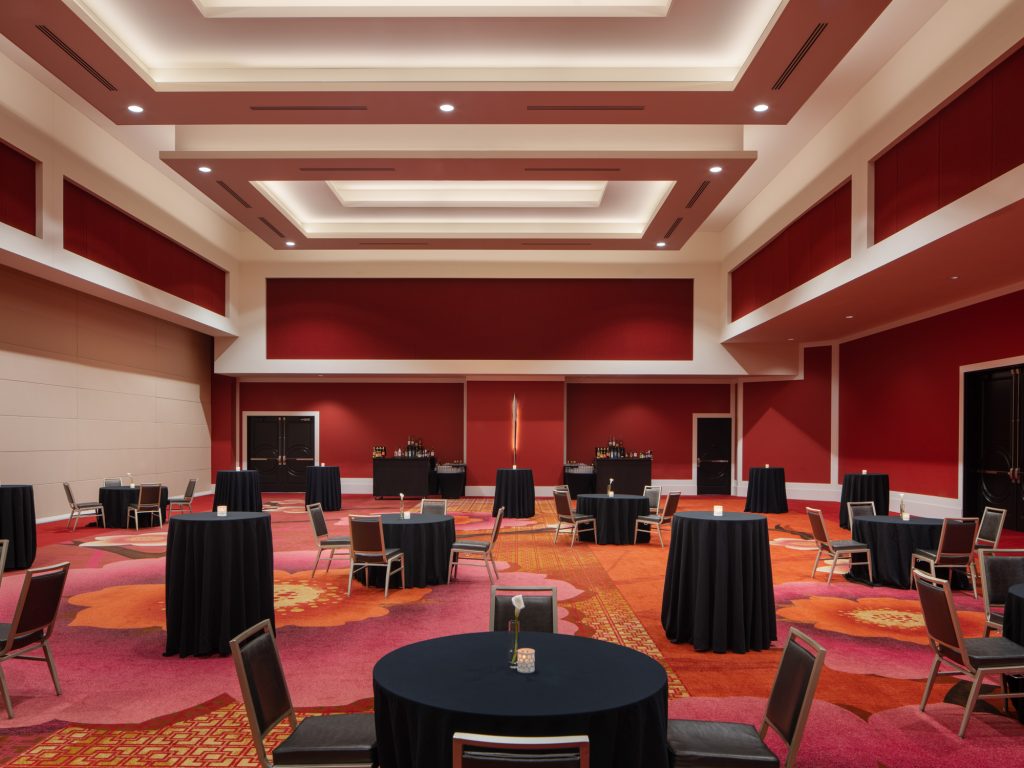Cedar Ballroom
Collaborate or celebrate with space to spare
2880
60 x 48
20'
411 Guests
The Cedar Ballroom is one of three Junior ballrooms, located off the Davenport Grand lobby. Its state-of-the-art lighting, AV, sound system, and central location make it a popular choice for conference sessions or social functions. The space can accommodate 320 seated guests for a reception, 280 guests in a theater-style format and 152 guests in a classroom format.




