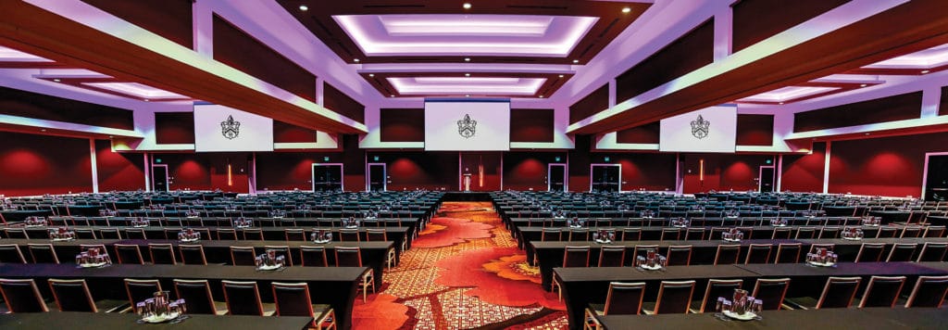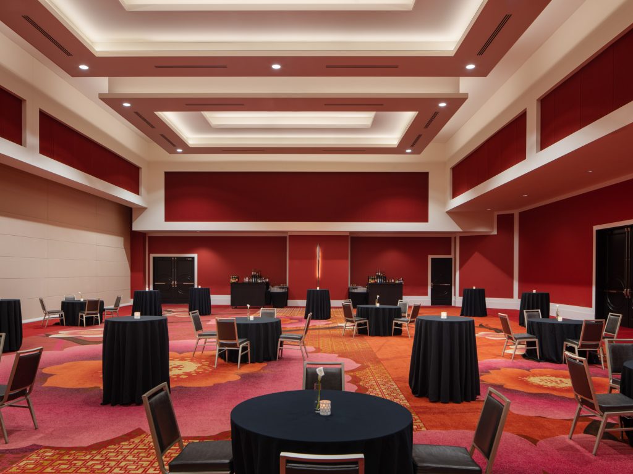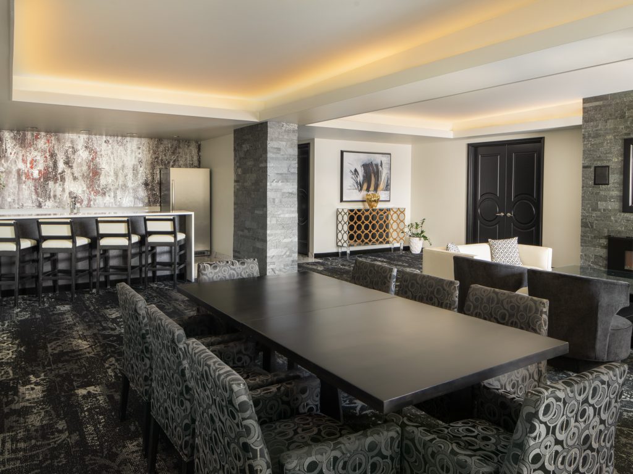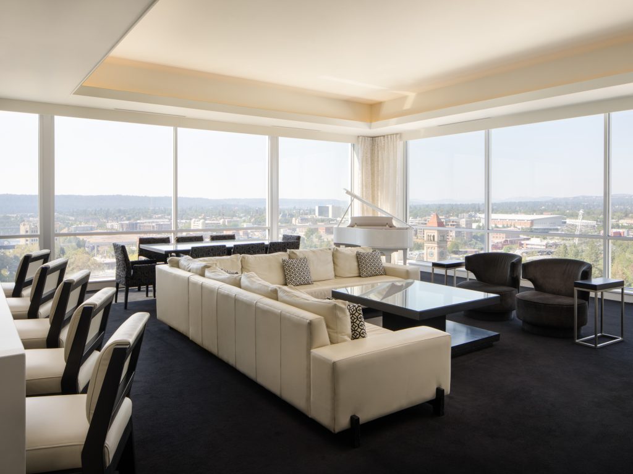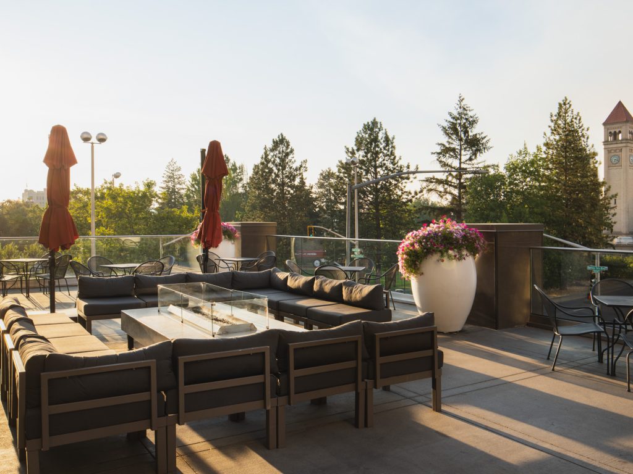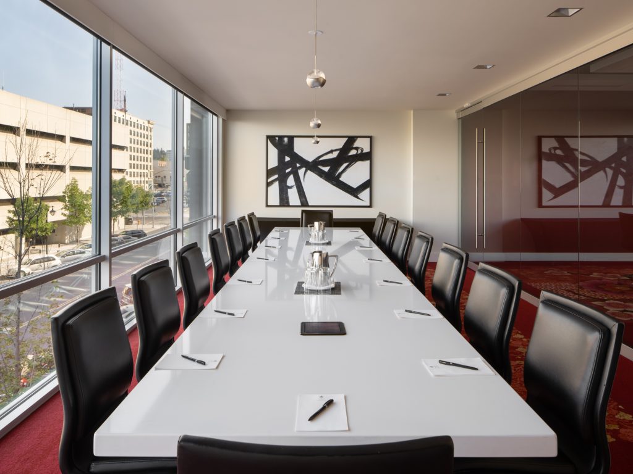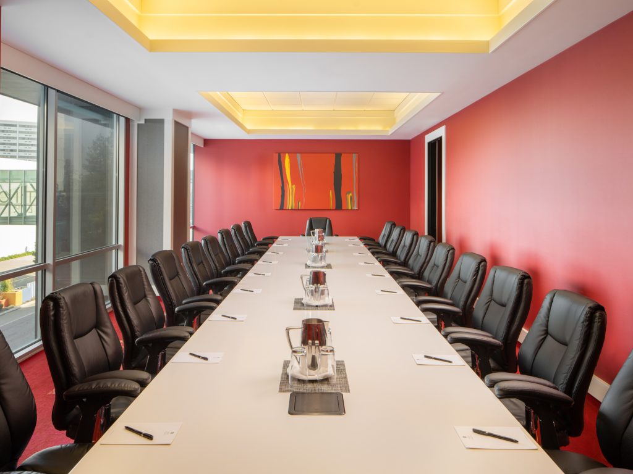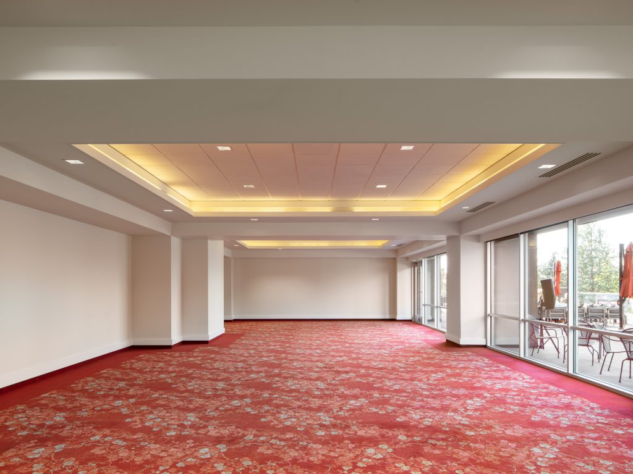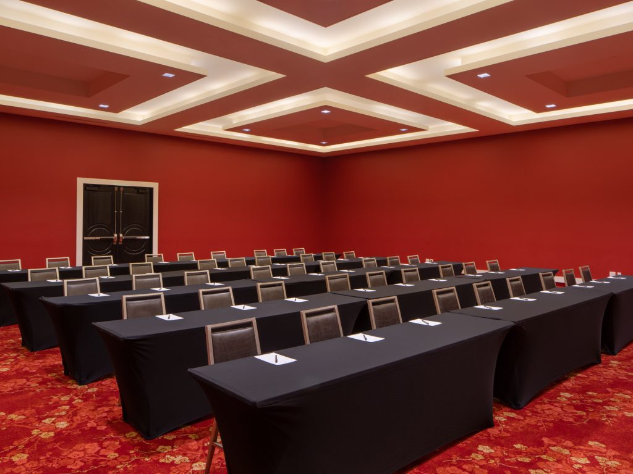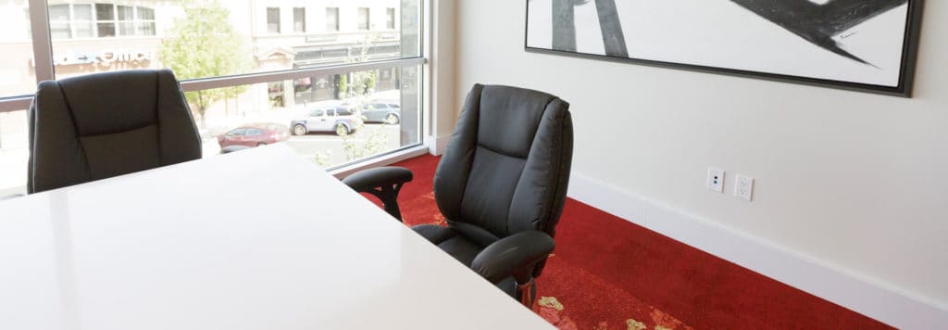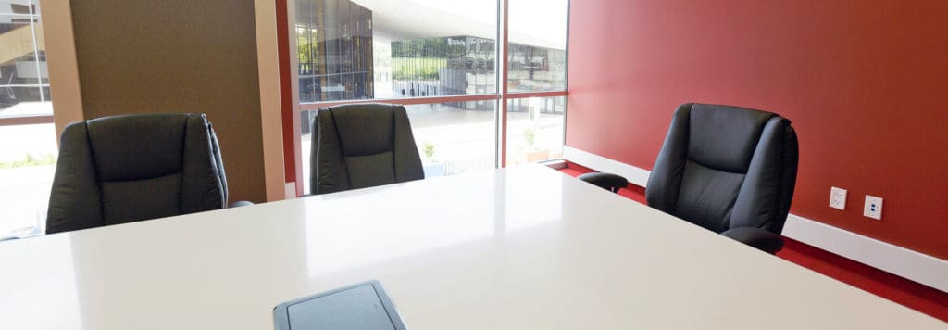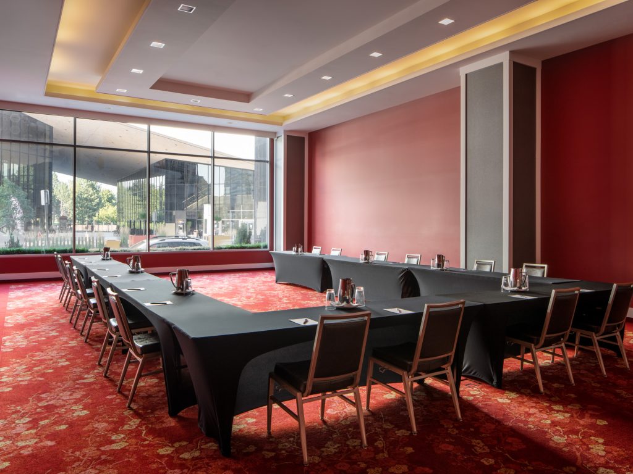Meetings & Events
Customizable spaces for all your needs
With free WiFi and 63,177 sq. ft. of flexible, state-of-the-art meeting space and amenities, The Davenport Grand Hotel is the ideal location for your next corporate meeting or event. The crown jewel of our collection of meeting venues is an 18,079 square ft. ballroom that accommodates up to 2582 guests and is perfect for trade shows, conventions, presentations, receptions and grand wedding ceremonies. Connected via a skywalk to the Convention Center, discover 32 meeting room options available, giving you the choice of a space that will fit your specific needs. Centrally located by the glorious Spokane River and Riverfront Park and INB Performing Arts Center, your group can choose from a plethora of entertainment, sightseeing and dining experiences inside and within walking distance of The Davenport Grand Hotel.
Corporate & Business Travel
Our unique variety of highly rated hotels offer an array of amenities, making us a favorite amongst Spokane corporate travelers.


