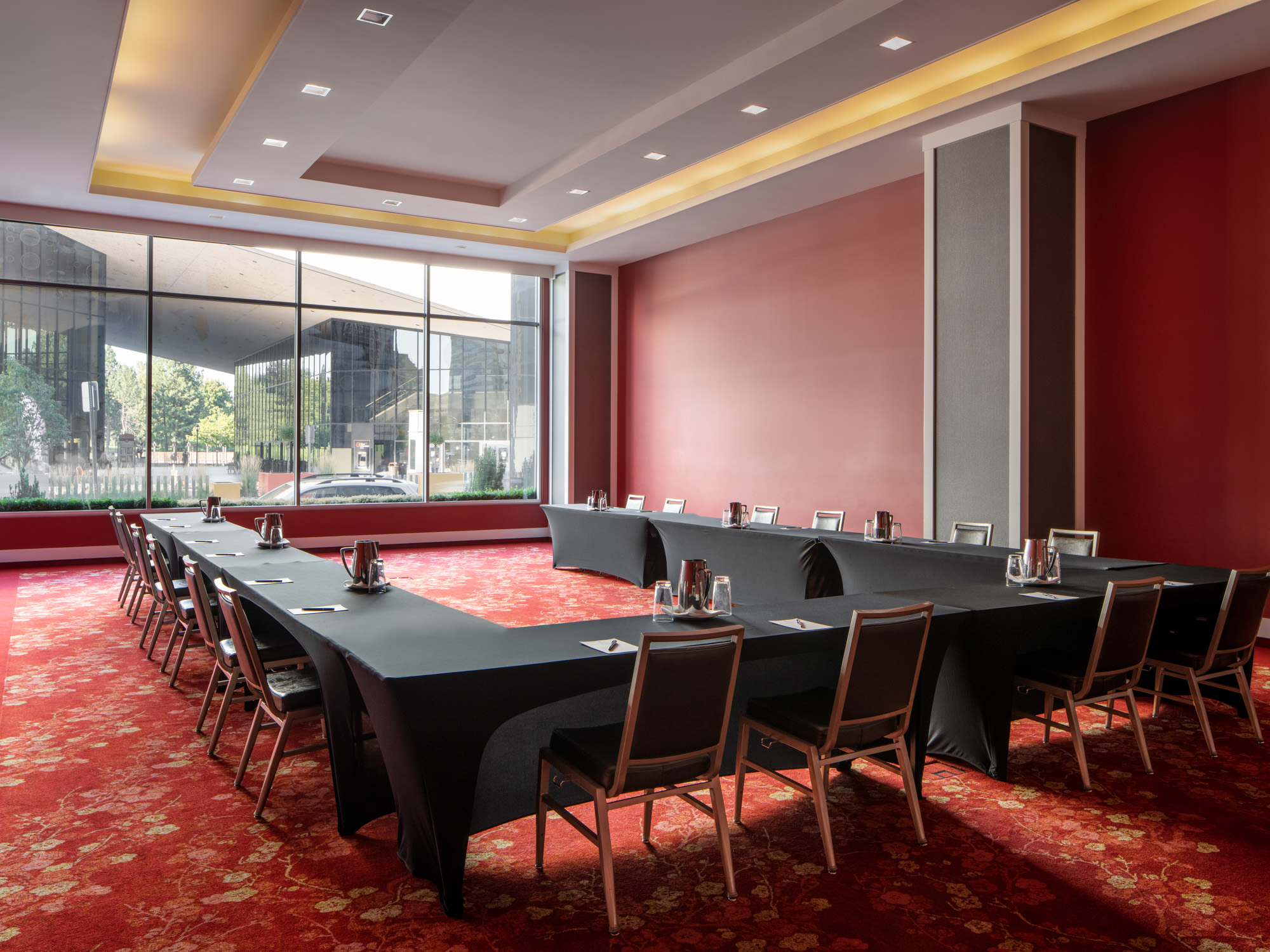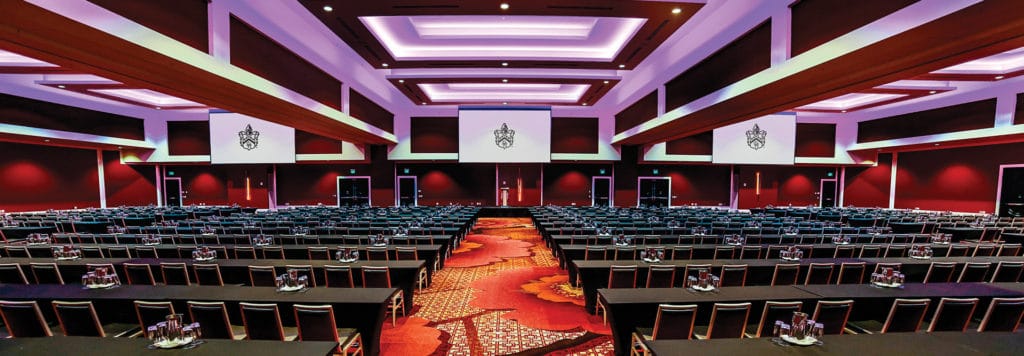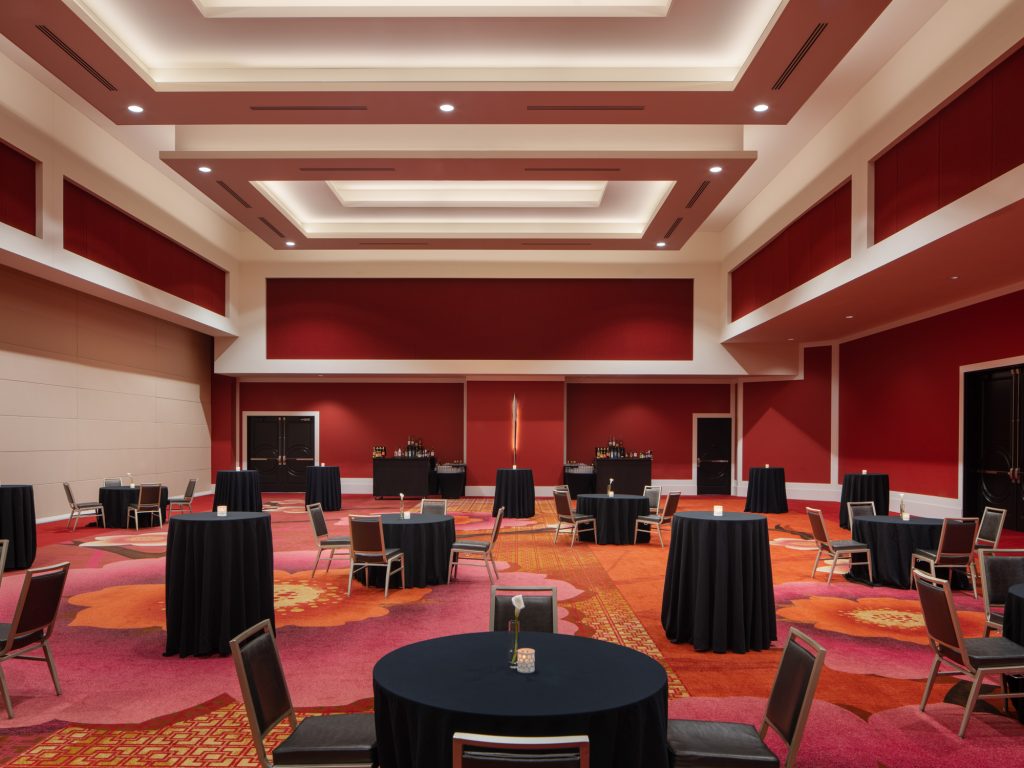Meeting Rooms 4-5
Classic style with state-of-the-art features
1248
39 x 32
20'
178 Guests
Meeting Rooms 4-5 are located on the south side of our lobby level meeting area. Our state-of-the-art lighting, AV and sound system sets the stage for successful conference sessions, business team building and social functions. 140 guests can be seated for a reception, 128 in a theater-style format and 72 guests in a classroom format.




