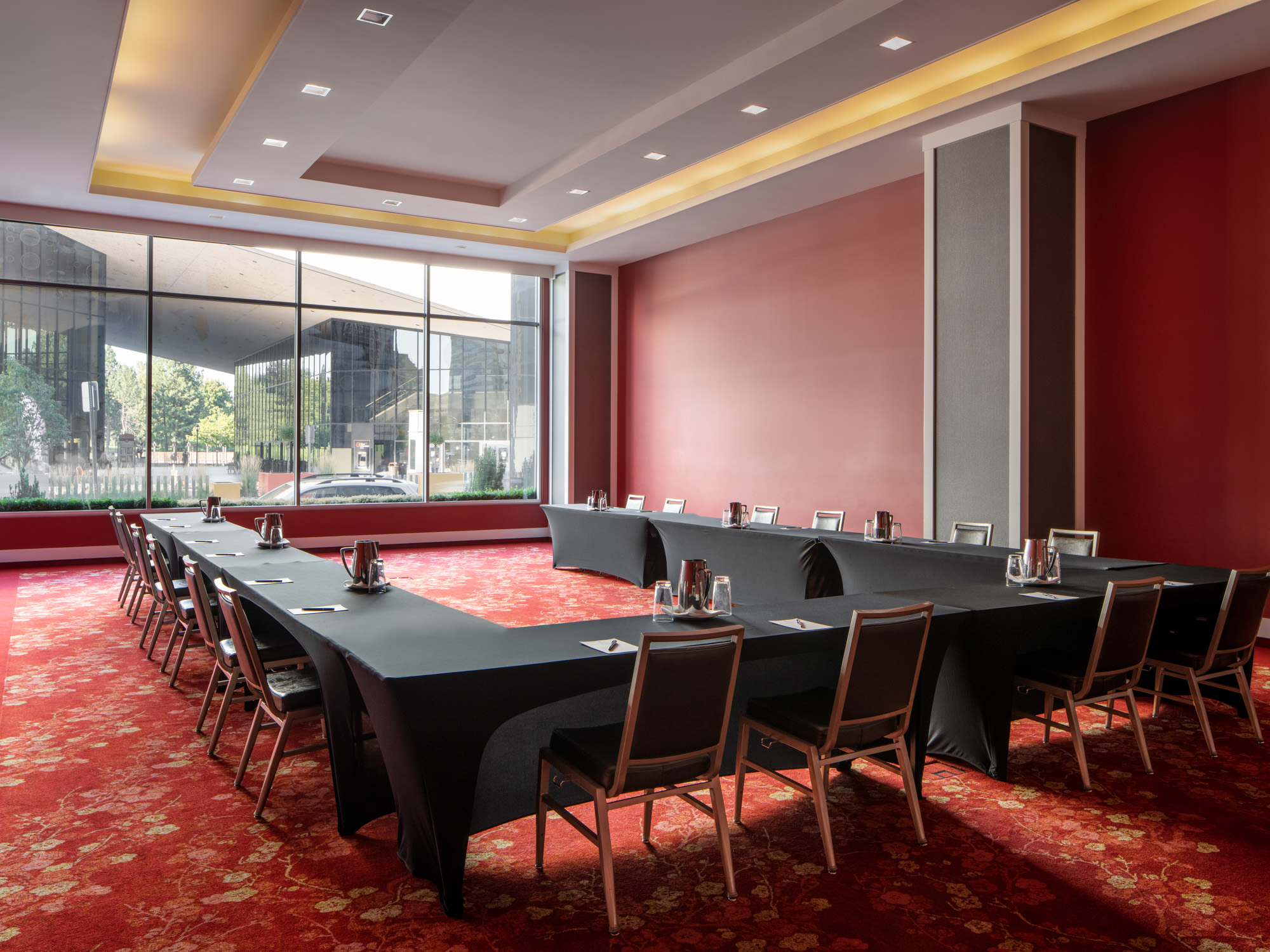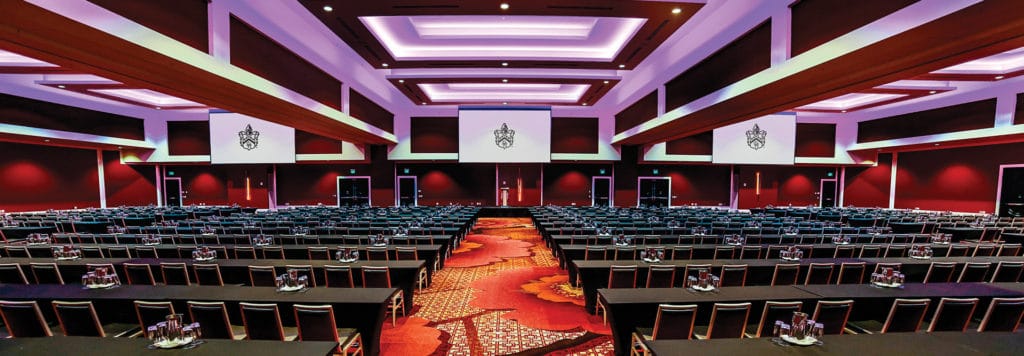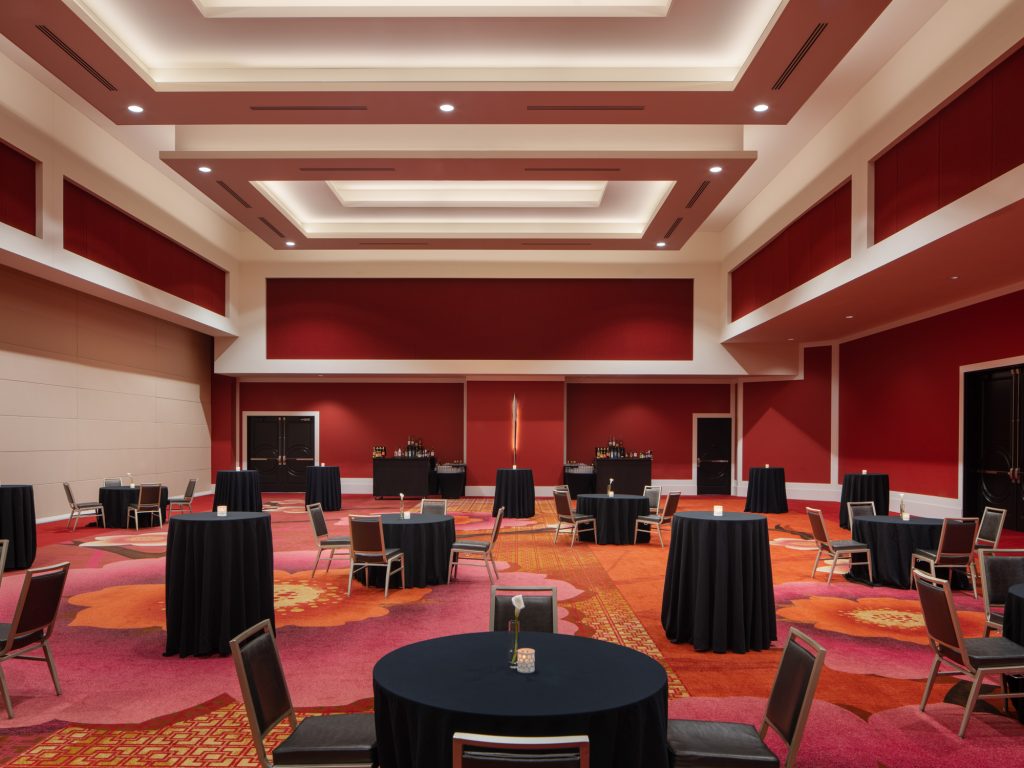Meeting Room 6
Connect in comfort
744
24 x 31
20'
106 Guests
Meeting Room 6, is located on the south side of our lobby level meeting area. Our state-of-the-art lighting, AV and sound system sets the environment for conference sessions, business team building and social functions. 80 guests can be seated for a reception, 68 in a theater-style format and 40 guests in a classroom format.




