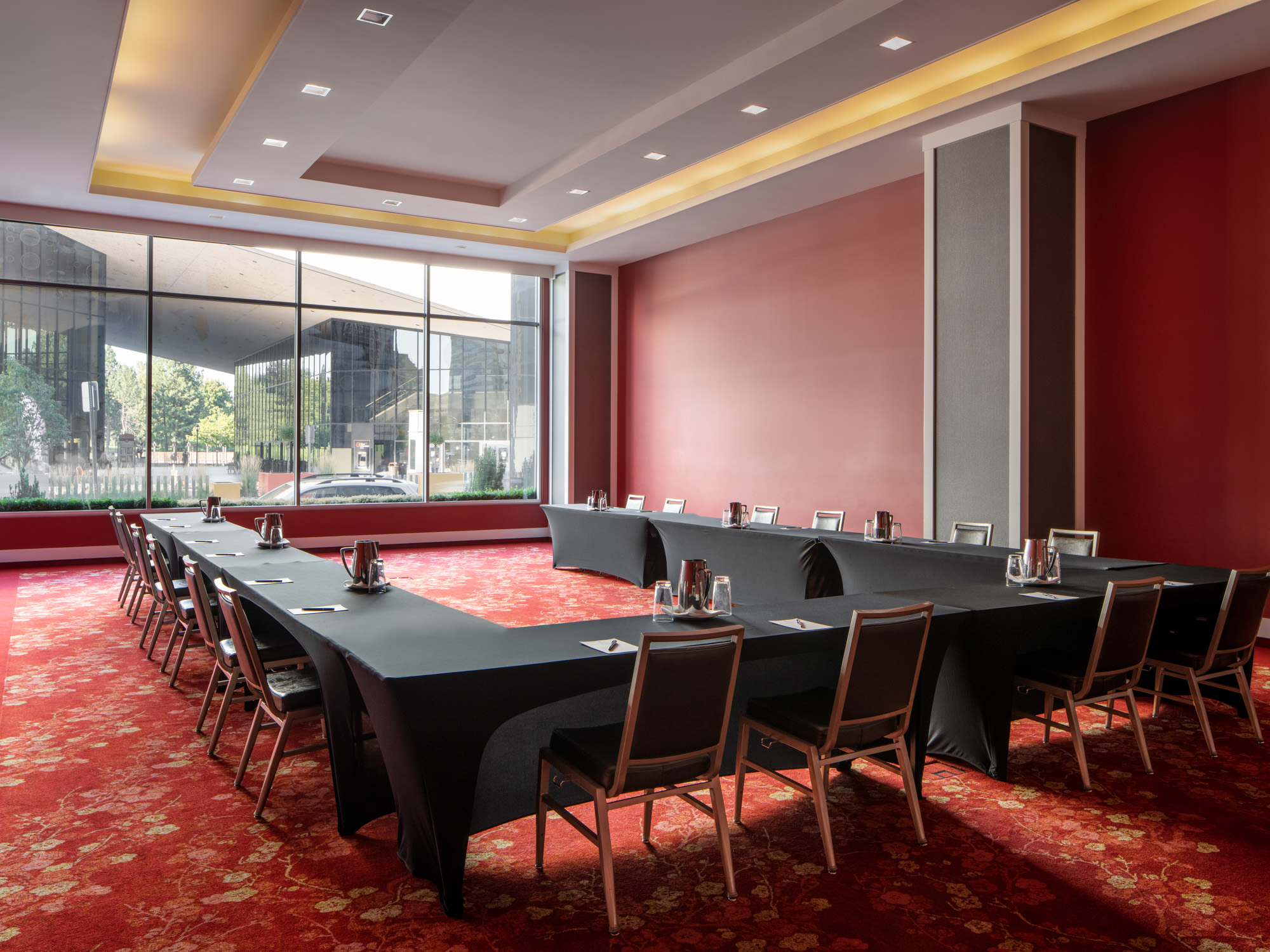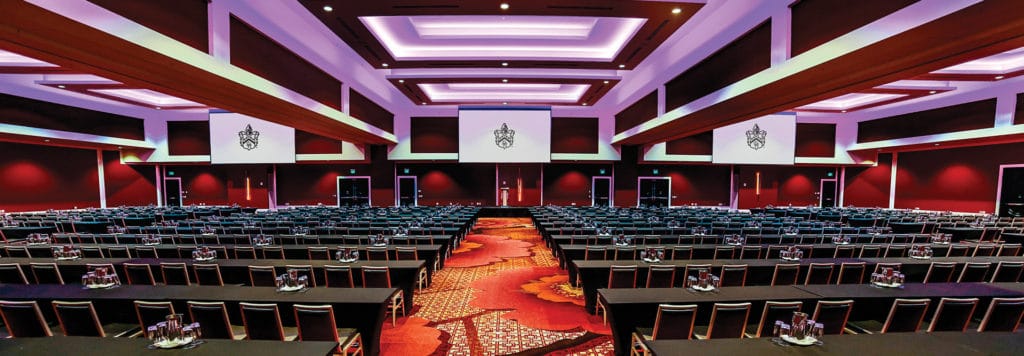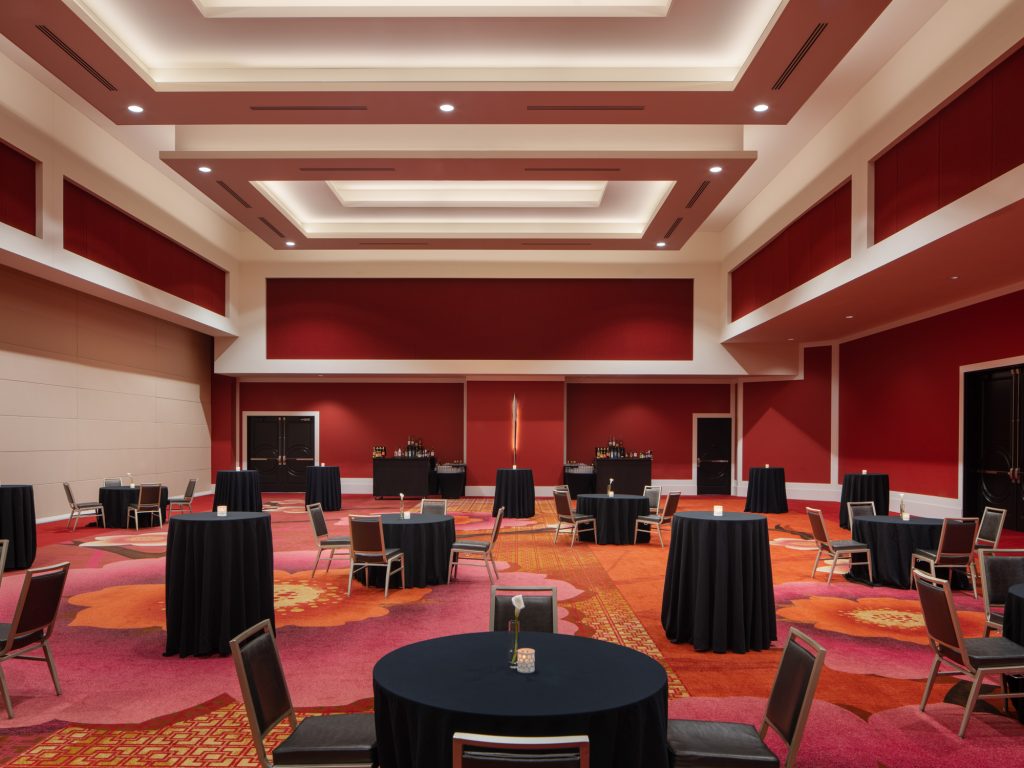Meeting Room 7
Inspire your team in an intimate setting
680
20 x 34
20'
49 Guests
Meeting Room 7 is located on the south side of our lobby level meeting area. The state-of-the-art lighting, AV and sound system make it the perfect environment for a small conference or breakout sessions. This space accommodates 24 or fewer guests.




