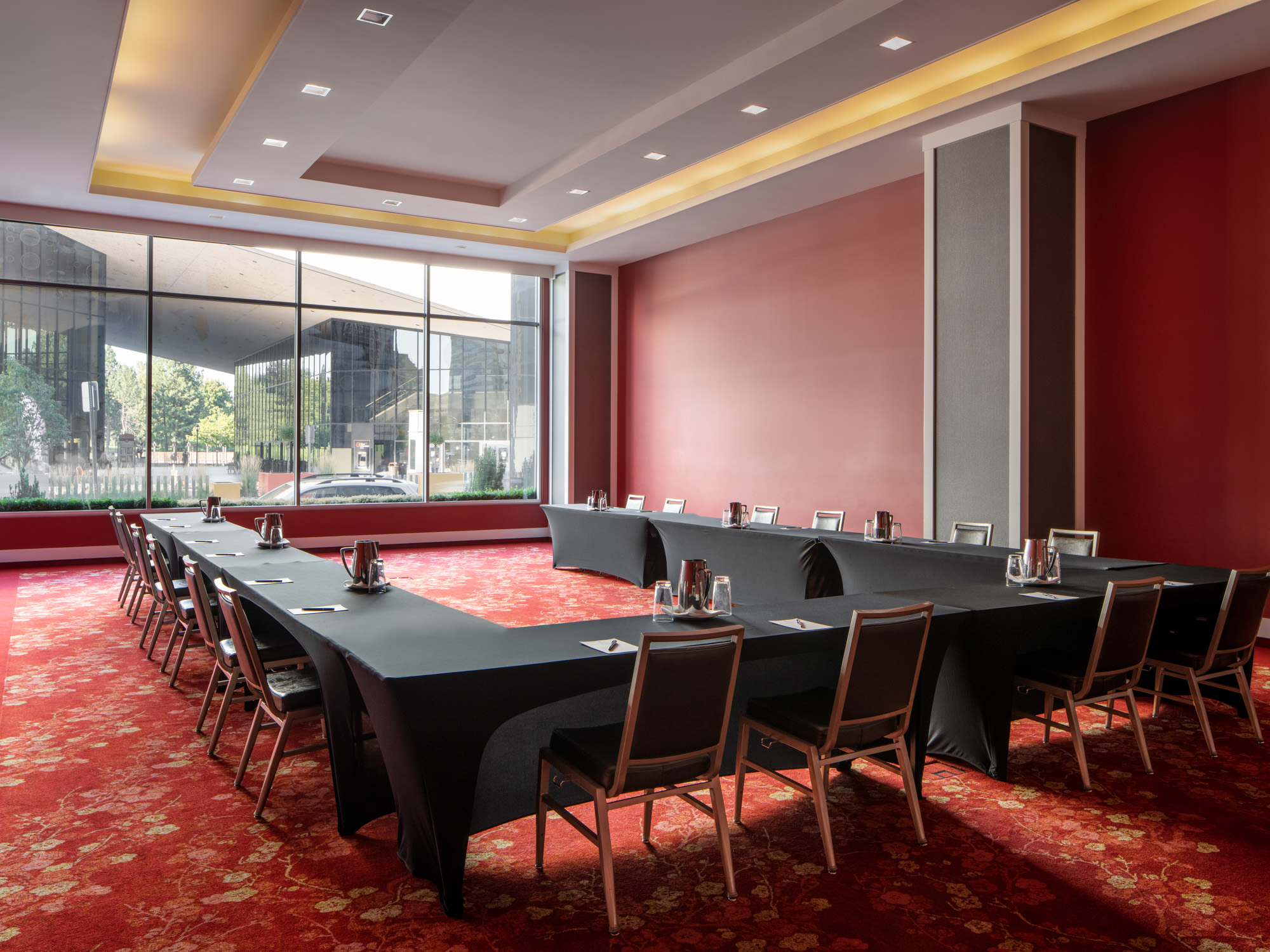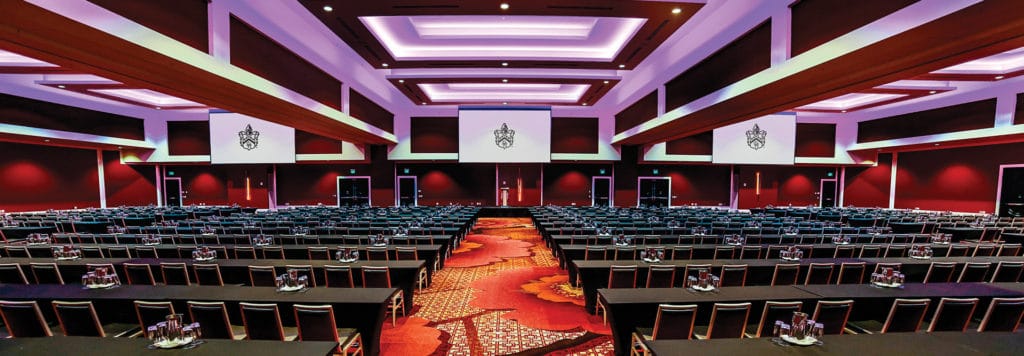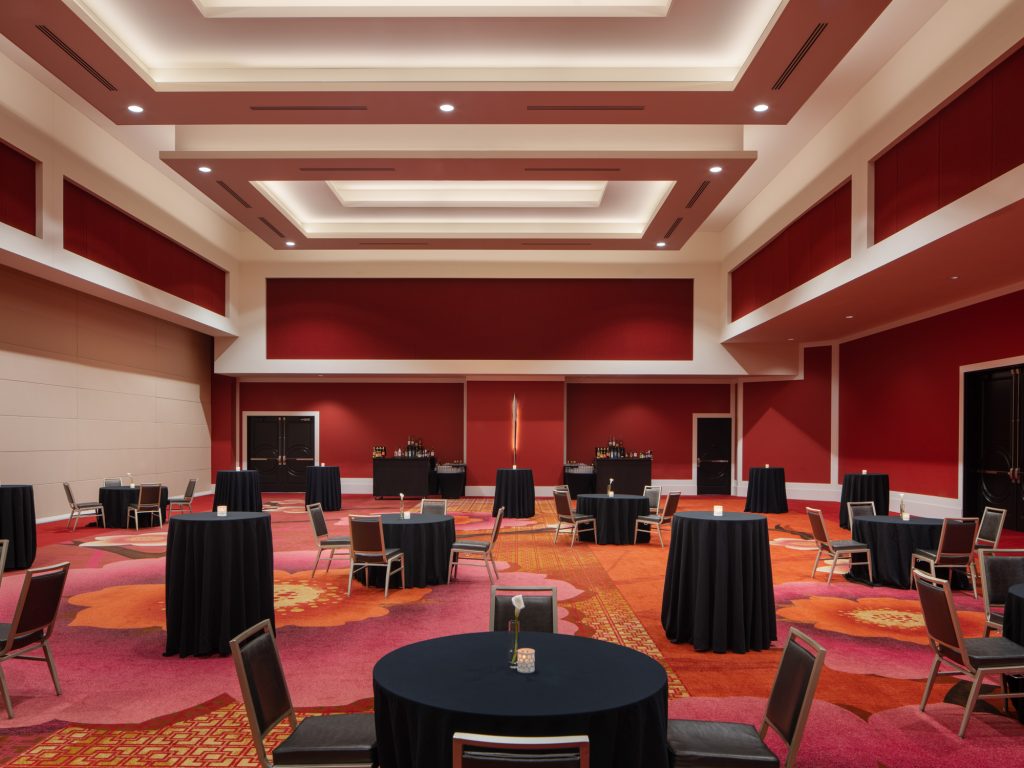Meeting Rooms 8-9
Comfortable rooms, Convenient location
486
27 x 18
10'
49 Guests
Meeting Rooms 8-9 are conveniently located just off the second-floor grand staircase. Enjoy the natural light flowing in from the north-facing wall of floor to ceiling windows. The state-of-the-art lighting, AV, and sound system create the ideal environment for conference meetings. This space accommodates 49 or fewer people.




