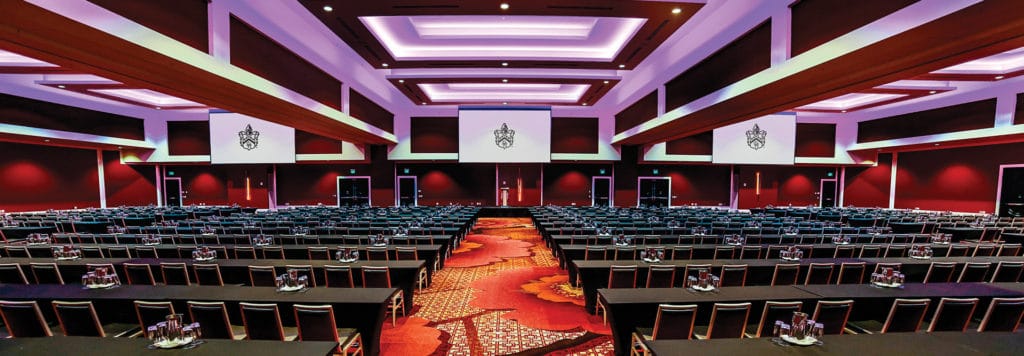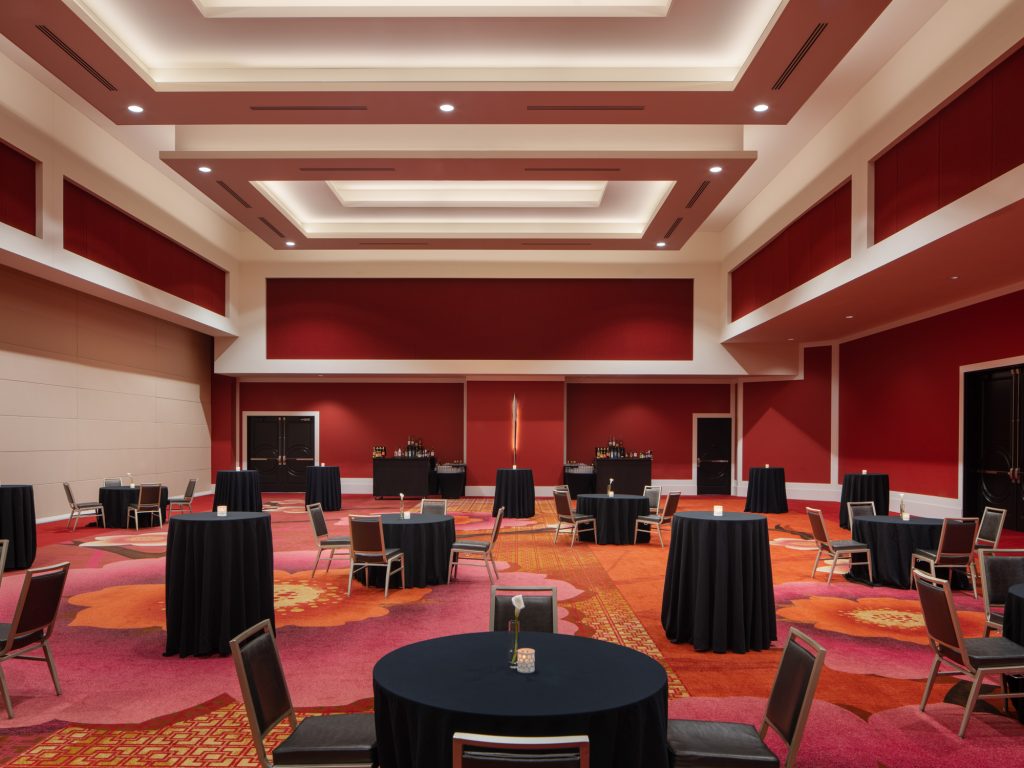Office 1
For brainstorms and breakouts
90
10 x 9
10'
13 Guests
Office Room 1 is centrally located on the lobby level and accessible to all meeting areas. The space is ideal for planning teams to use as a “basecamp” to plan and organize materials for an event once they have arrived.



