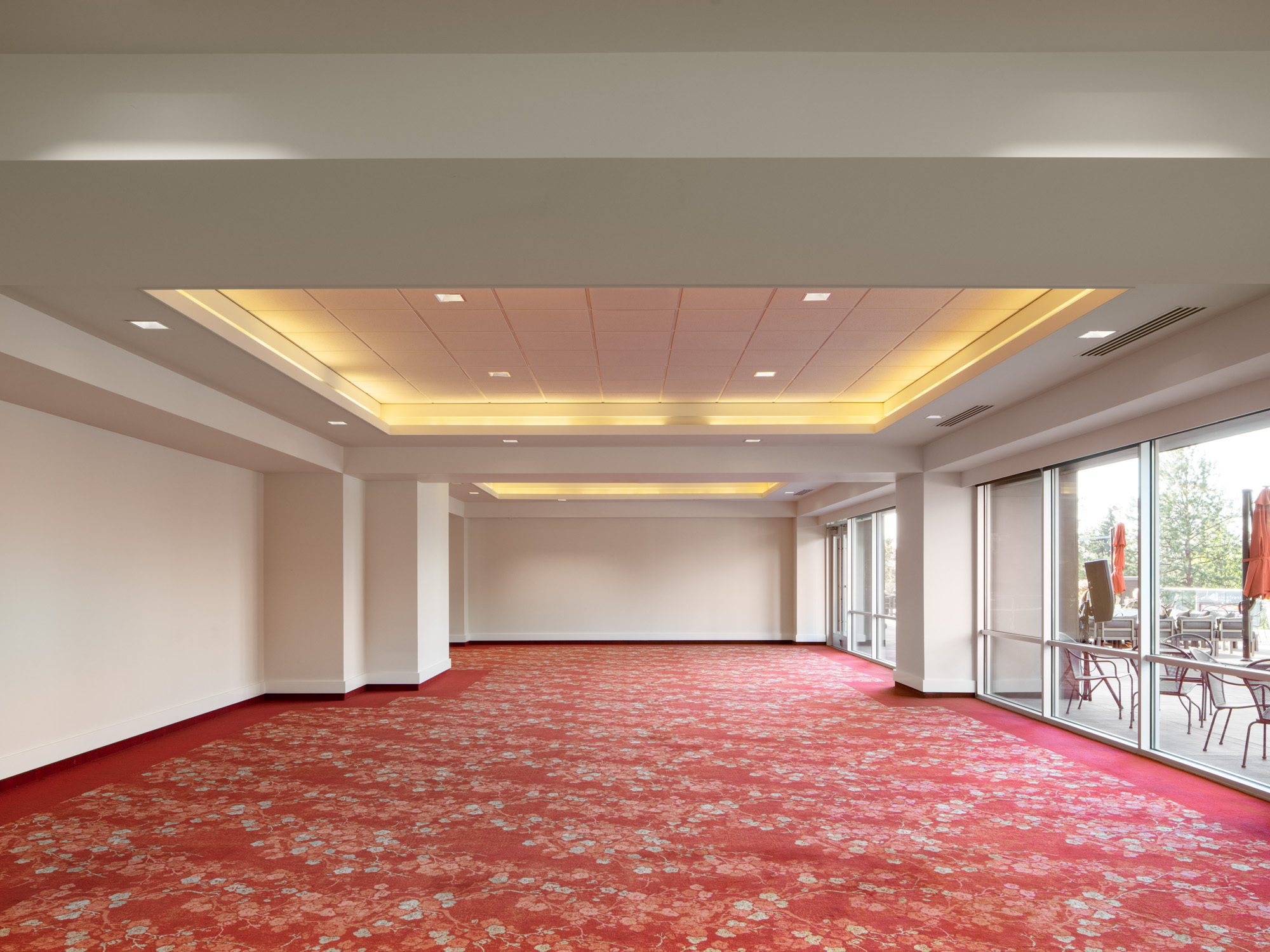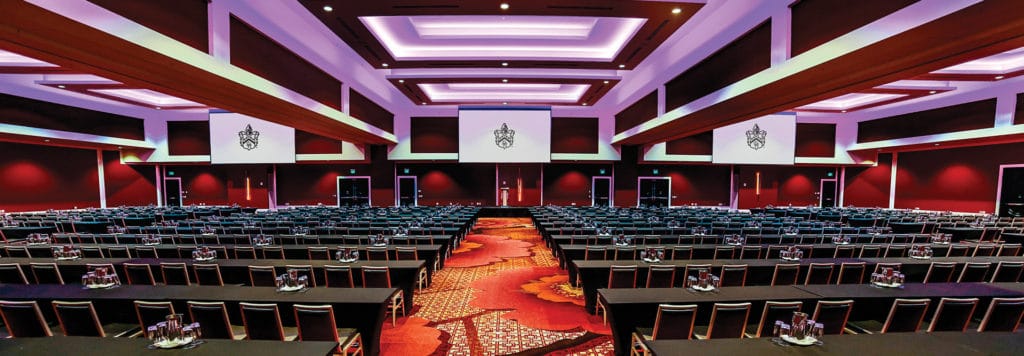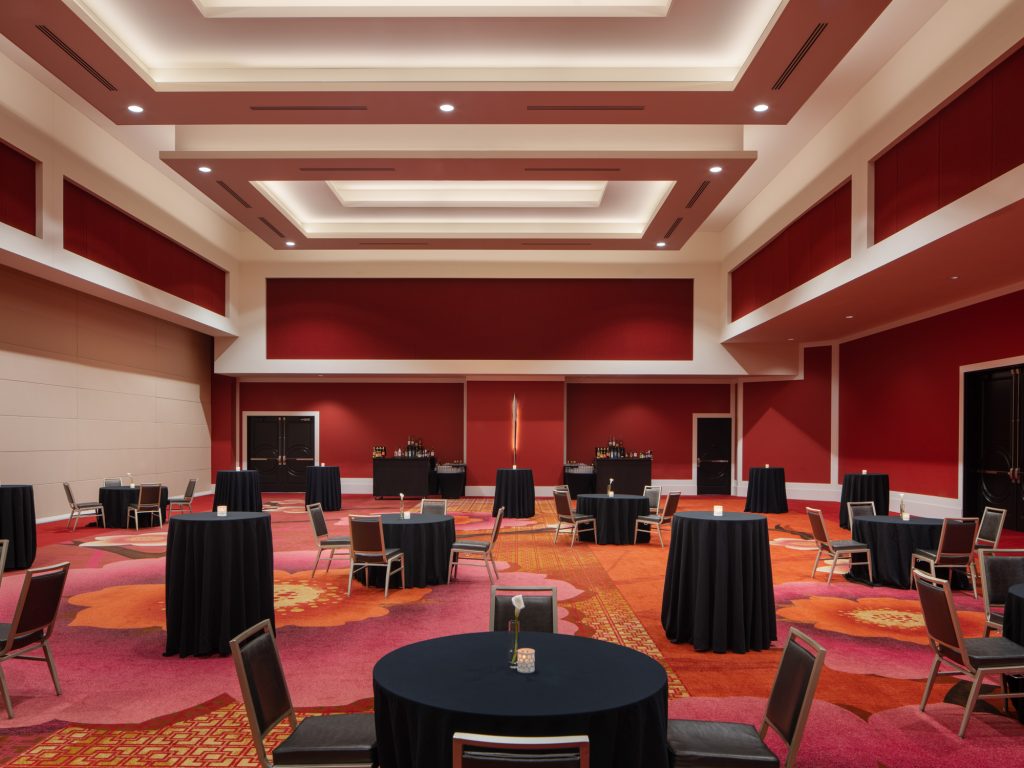Terrace Room East
Connect and collaborate in a spacious setting
2052
76 x 27
10'
293 Guests
Terrace Room East, located on the second floor, opens to our open air Terrace overlooking Riverfront Park. Our state-of-the-art lighting and sound system sets the environment for conference or break out sessions, presentations, receptions, business or family events. 190 guests can be seated for a reception, 170 in a theater-style format and 72 guests in a classroom format.




