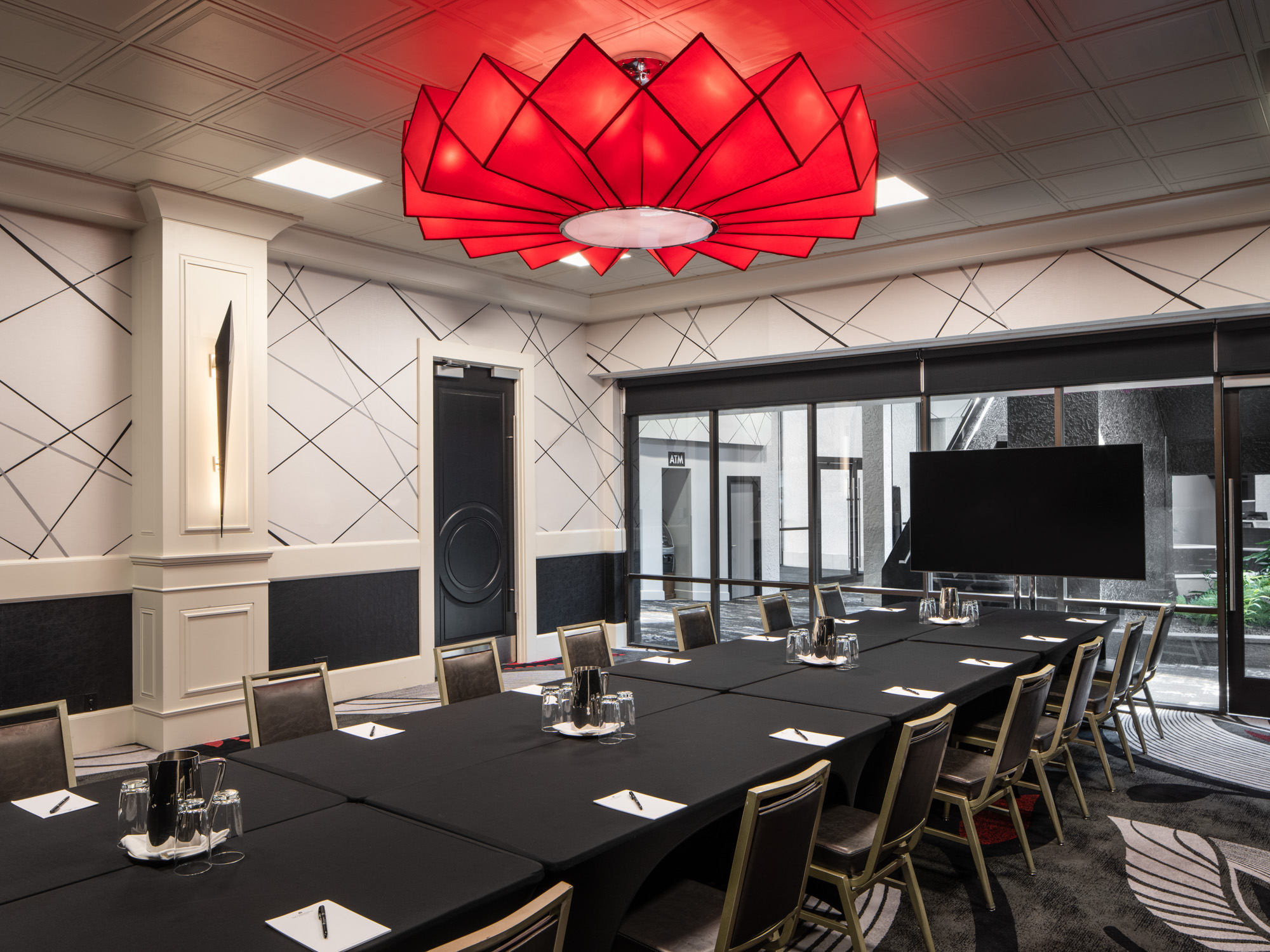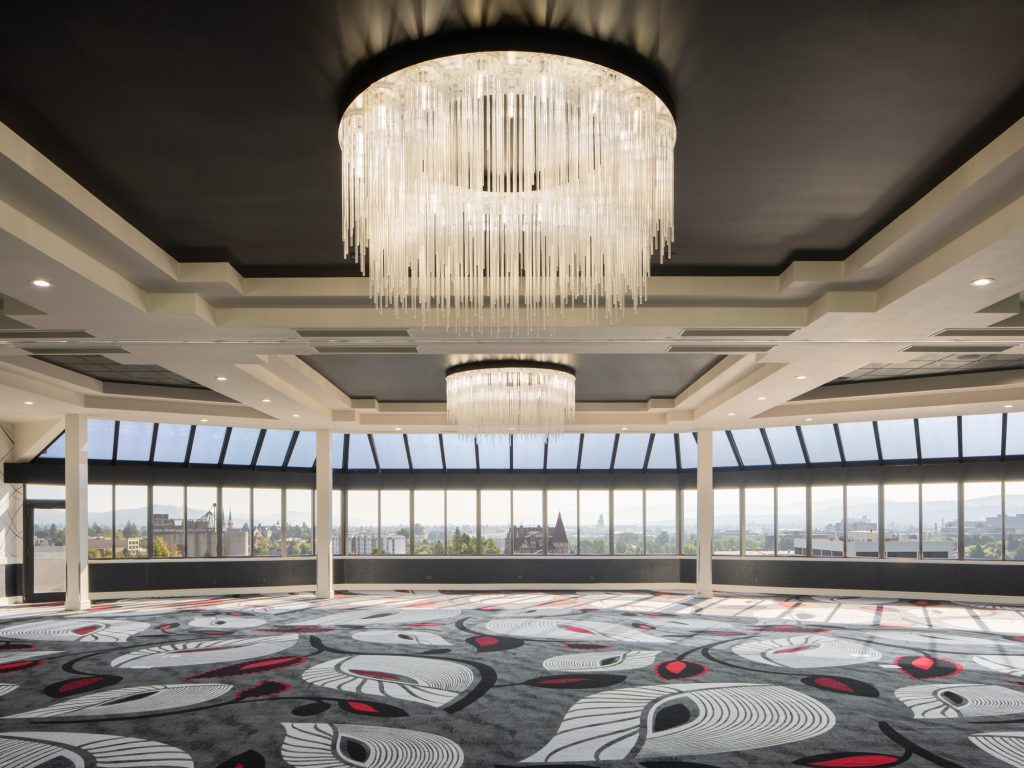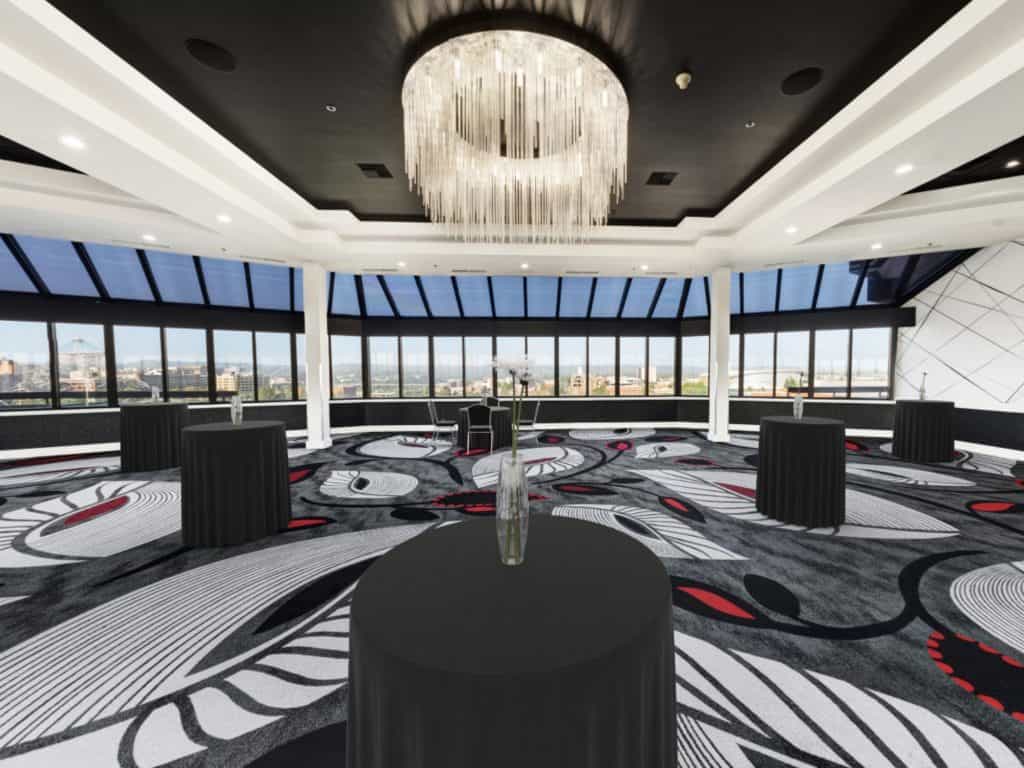Audubon & Manito Room
Smaller groups, big possibilities
675
25' x 27'
11.5'
60 Guests
Located lobby level of the 2nd floor Main Building, the Manito Room can seat 40 guests for dining, up to 60 guests in a theater-style format and 36 guests in a classroom format – perfect for receptions, dinners, and presentations.



