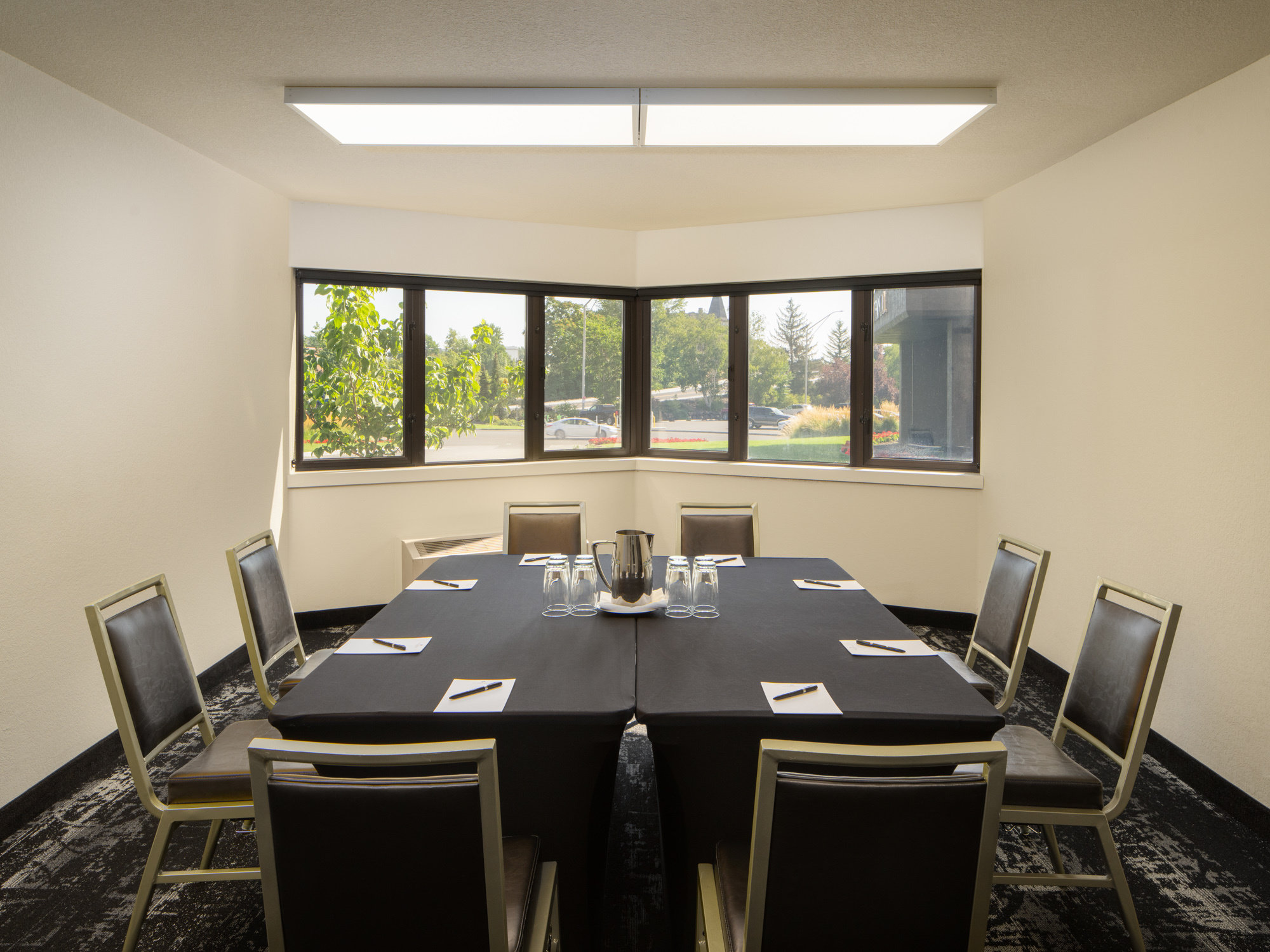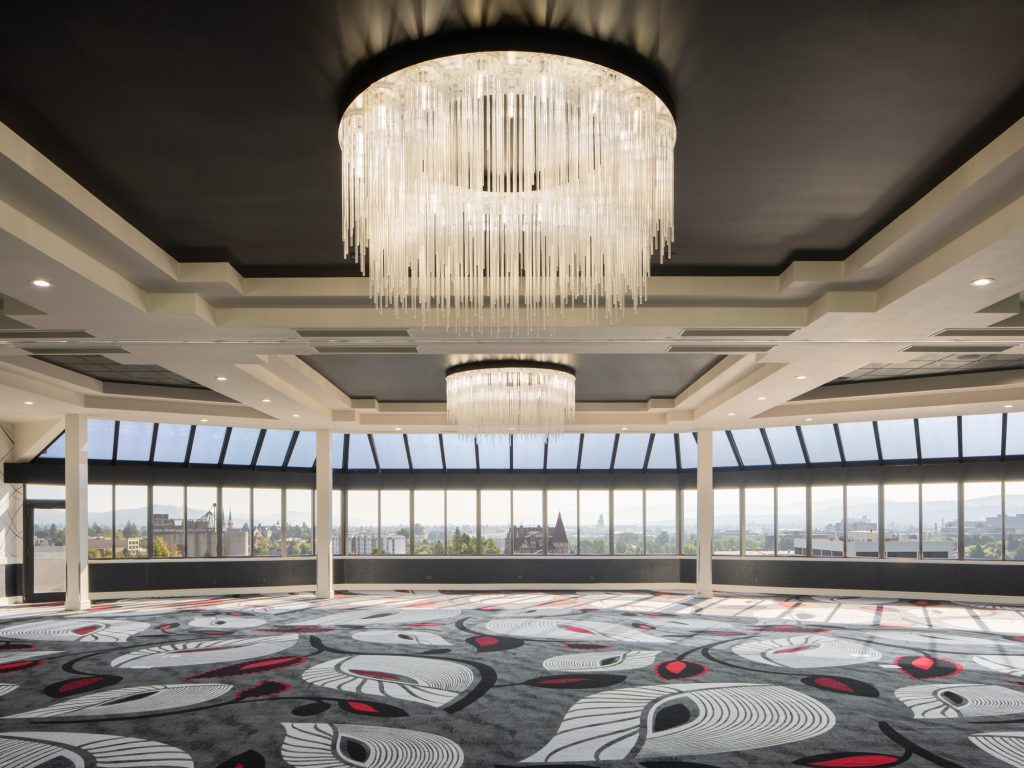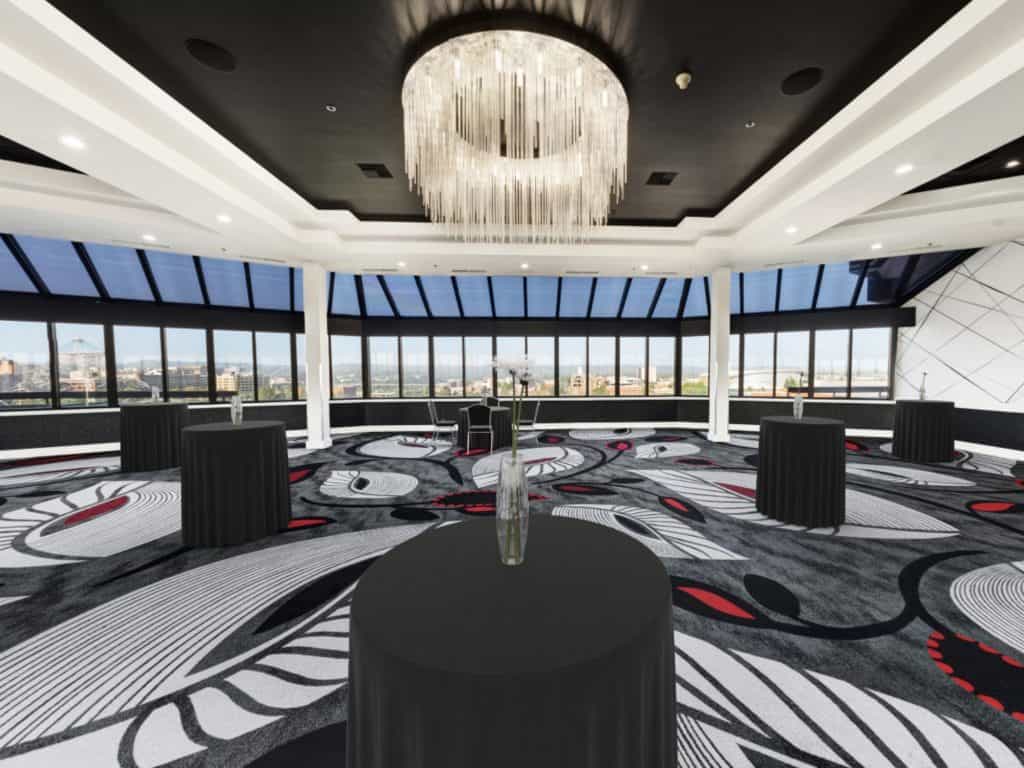Willow Boardroom
Comfortable, convenient, and customizable
288
24' x 12'
9'
8 Guests
Great for small teams or as a breakout space, the Willow Boardroom is located Lobby Level on the 2nd floor of the Main Building and can accommodate up to 8 guests in a conference format.



