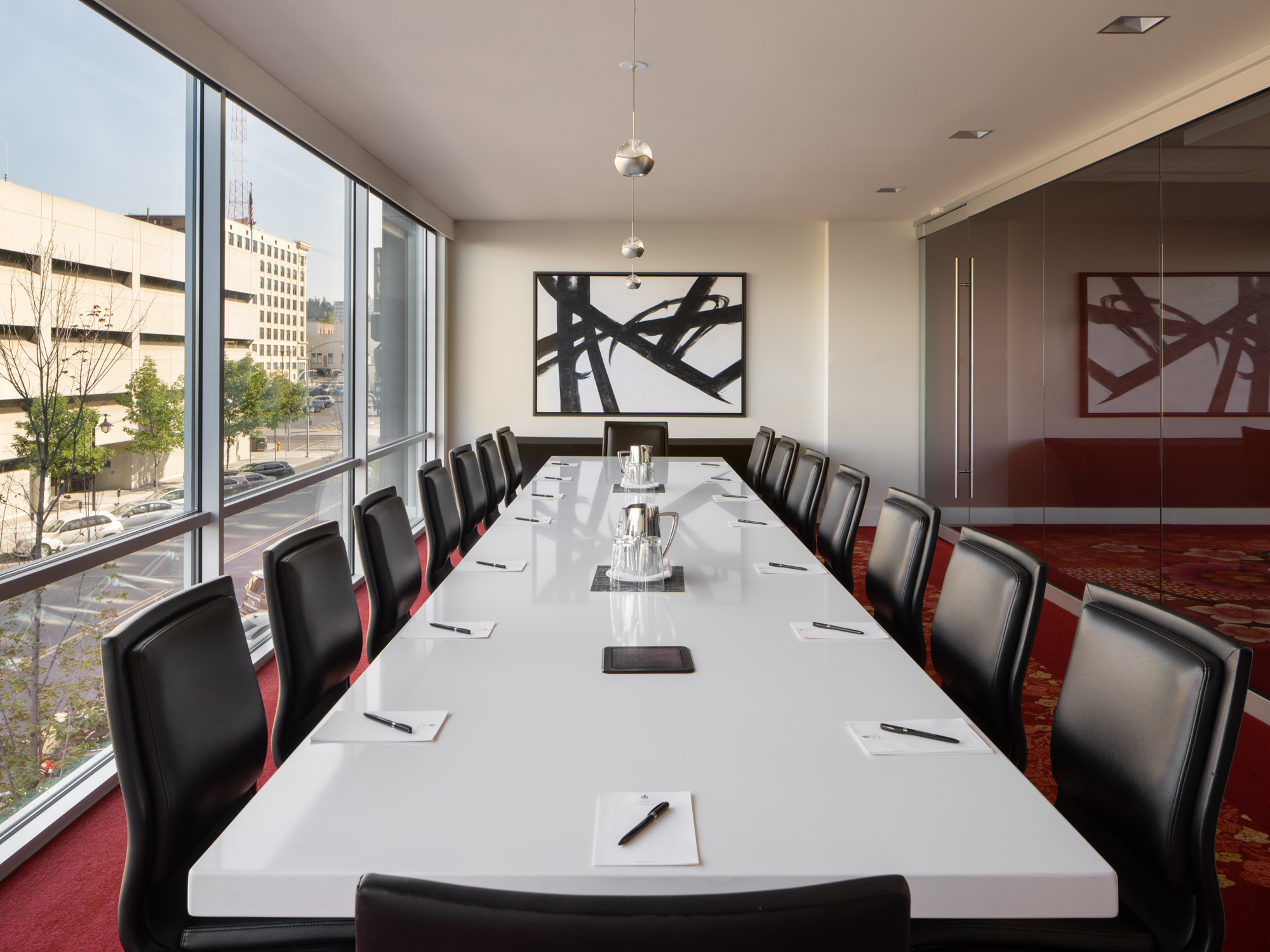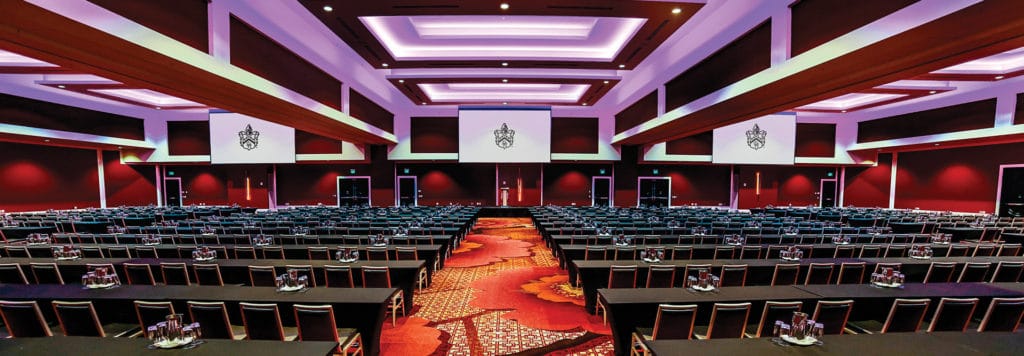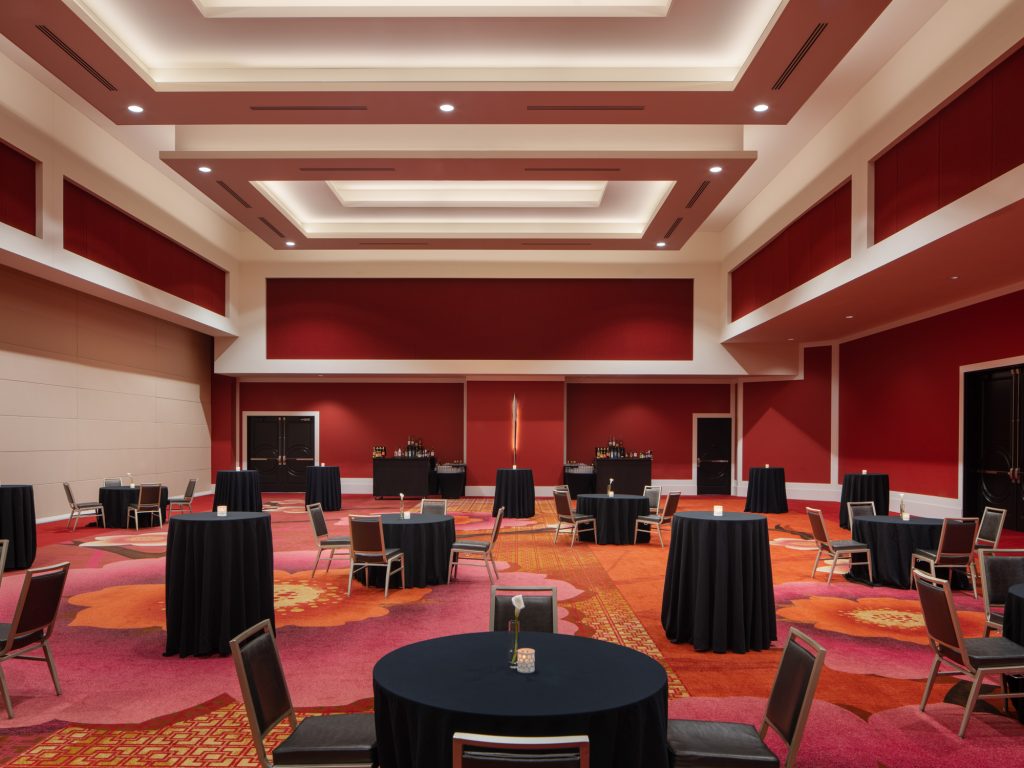Skybridge Boardroom
Inspire and engage your guests
403
31 x 13
10'
49 Guests
The Skybridge Boardroom is conveniently located on the east end of the second floor, just off the grand staircase. Natural light flows in from the east-facing wall of floor-to-ceiling windows, and an all-glass south wall provides an open-air feeling – the perfect setting for creative strategy sessions. With our state-of-the-art lighting, auto-adjust blackout shades, AV and sound system, the environment is ideal for board meetings, high-level strategy sessions and the like, accommodating 49 people or less.



