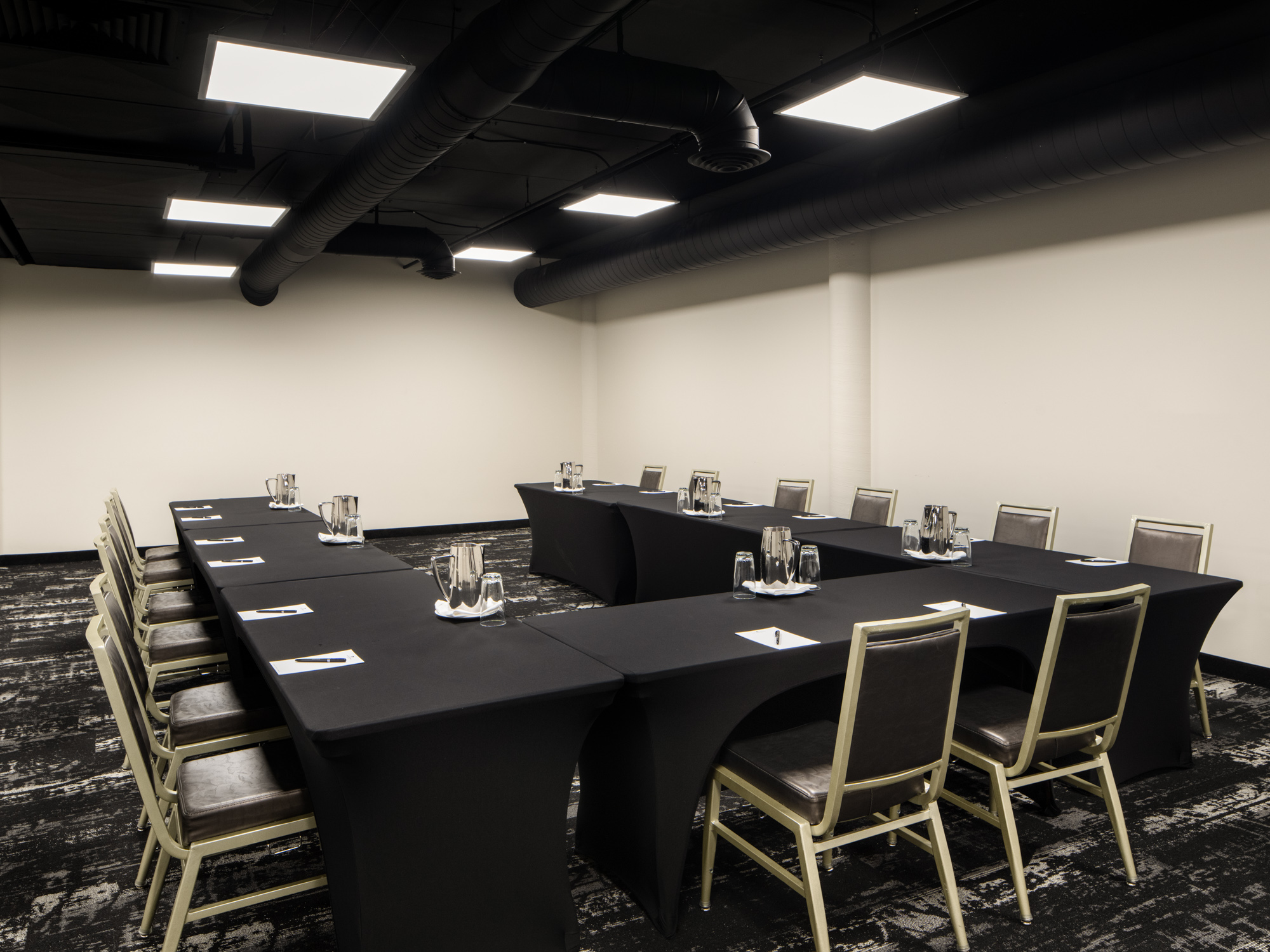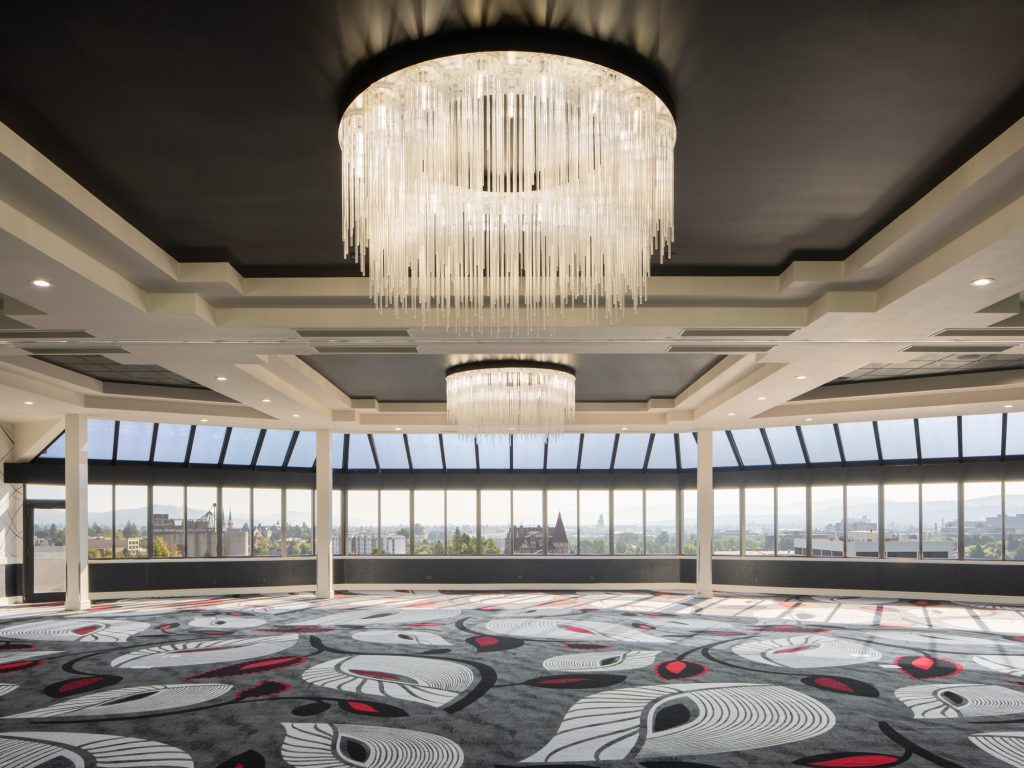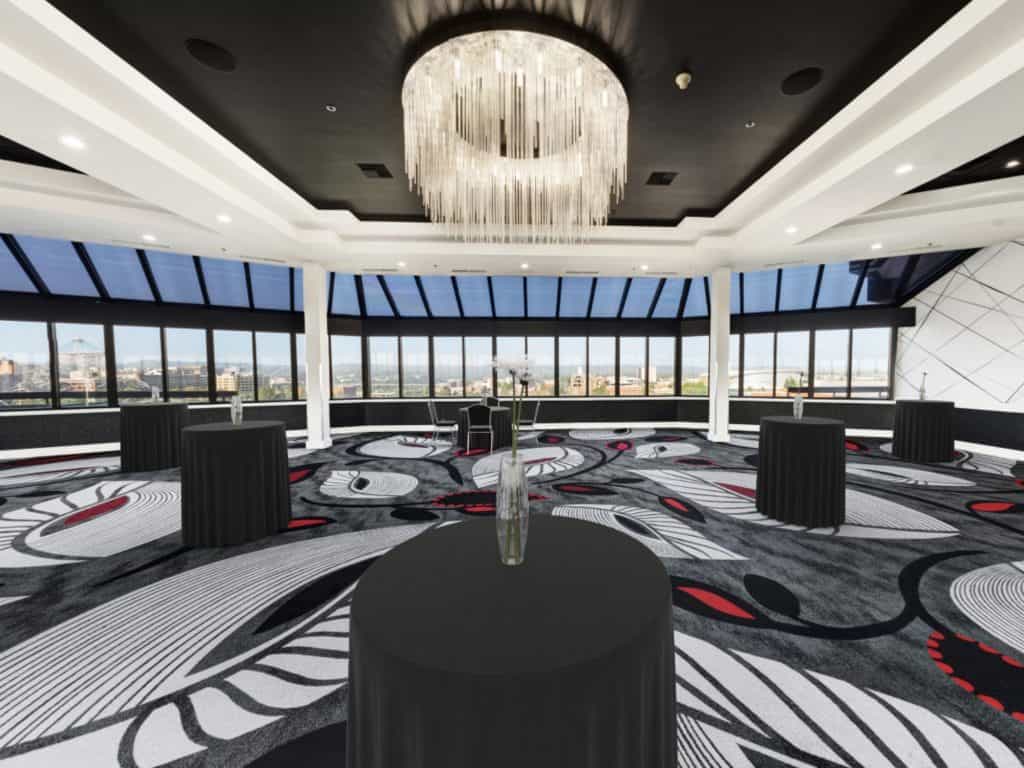Corbin Room
Customizable space for your whole team
1232
28' x 44'
9'
133 Guests
Located on the lower level of the 1st floor Main Building, the Corbin Room can seat 88 guests for dining, up to 133 guests in a theater-style format and 90 guests in a classroom format.


