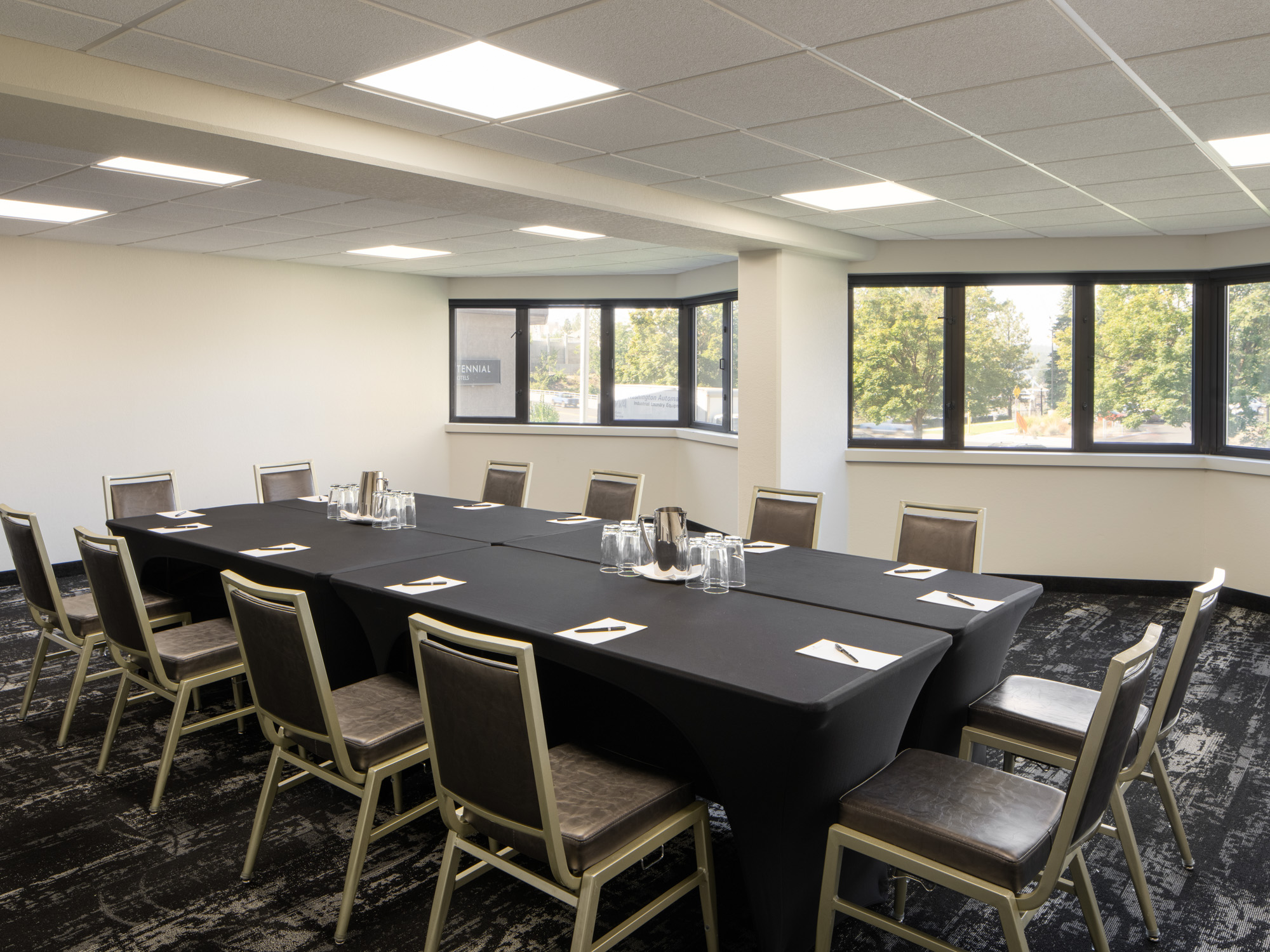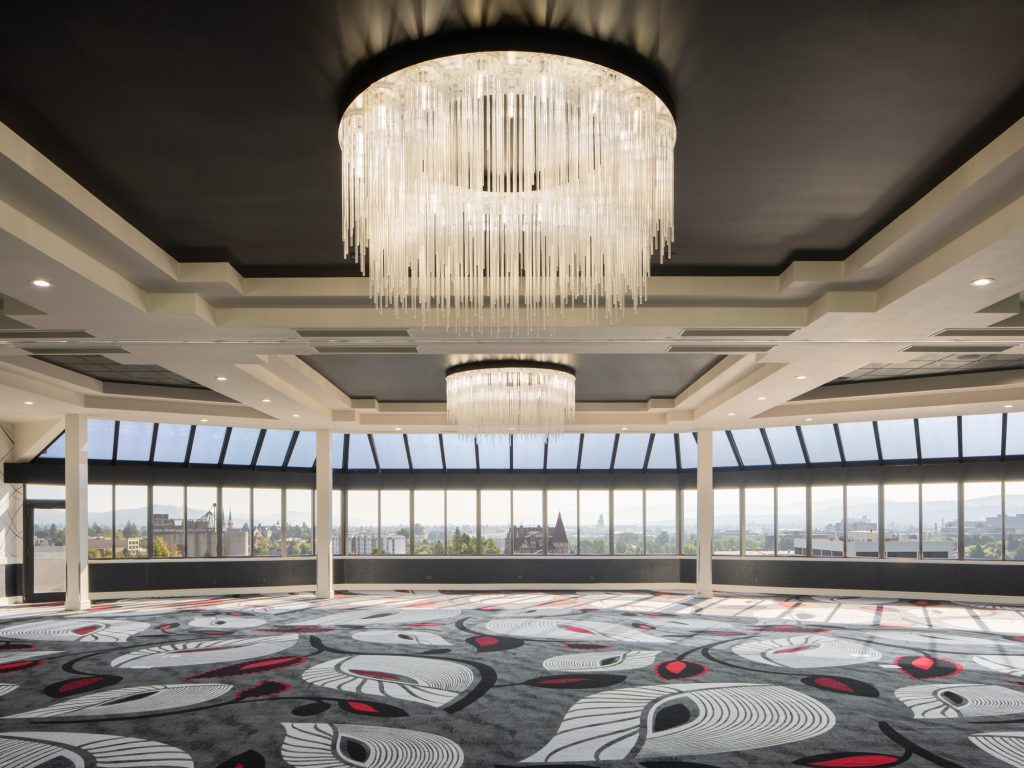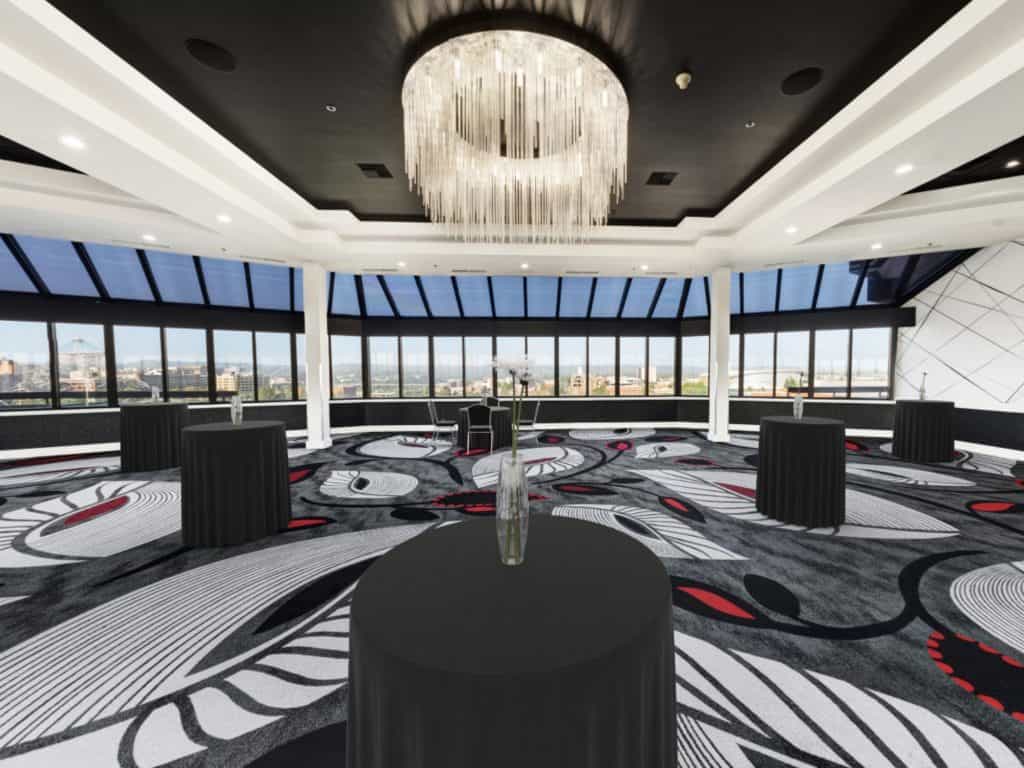Willow Rooms A & B
Convenient, lobby level meeting space
390
26' x 15'
10'
16 to 35 Guests
Located Lobby Level on the 2nd floor of the Main Building, Willow Rooms A & B can seat 32 guests for dining, 35 in a theater-style format and 24 guests in a classroom format.


