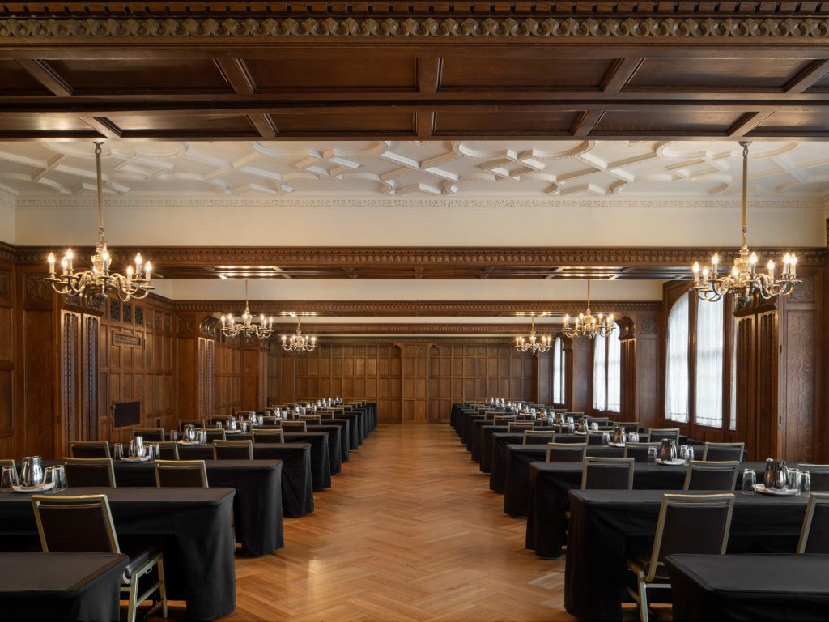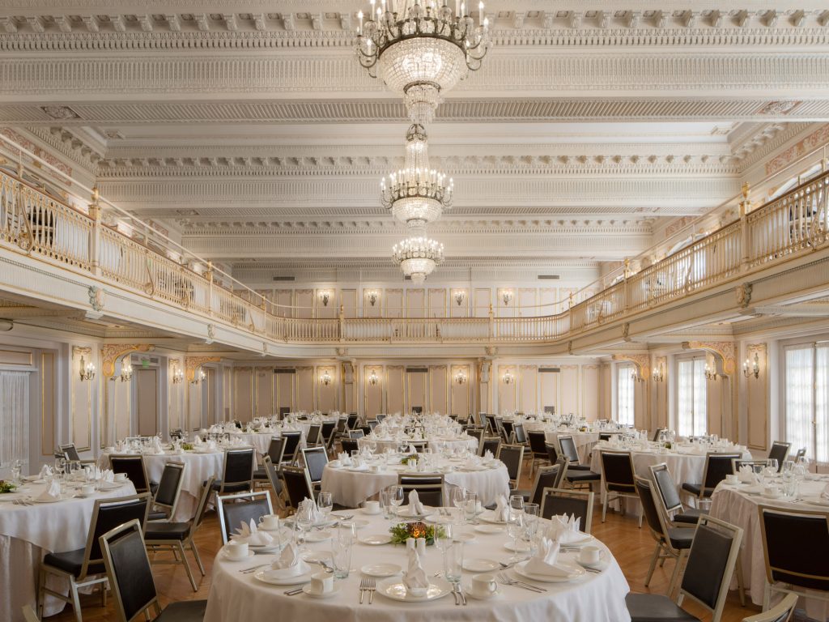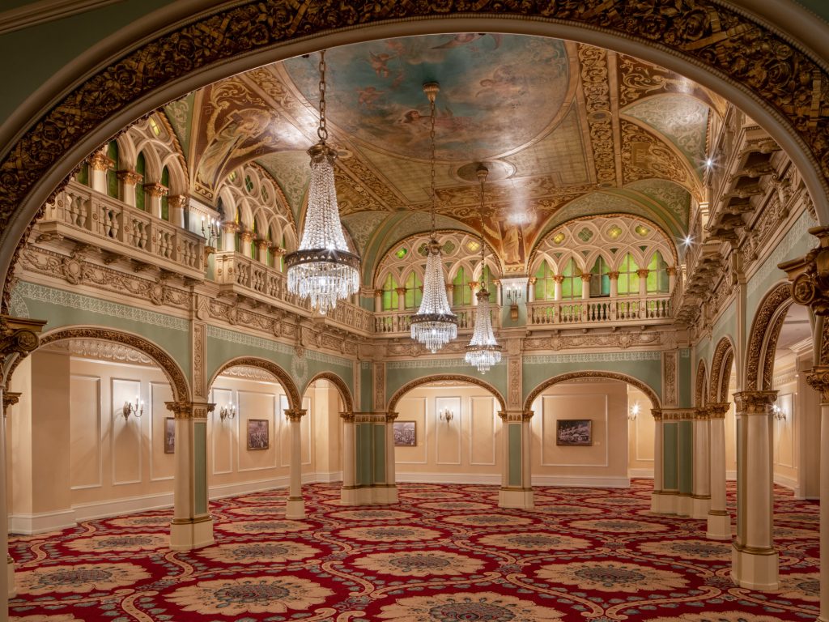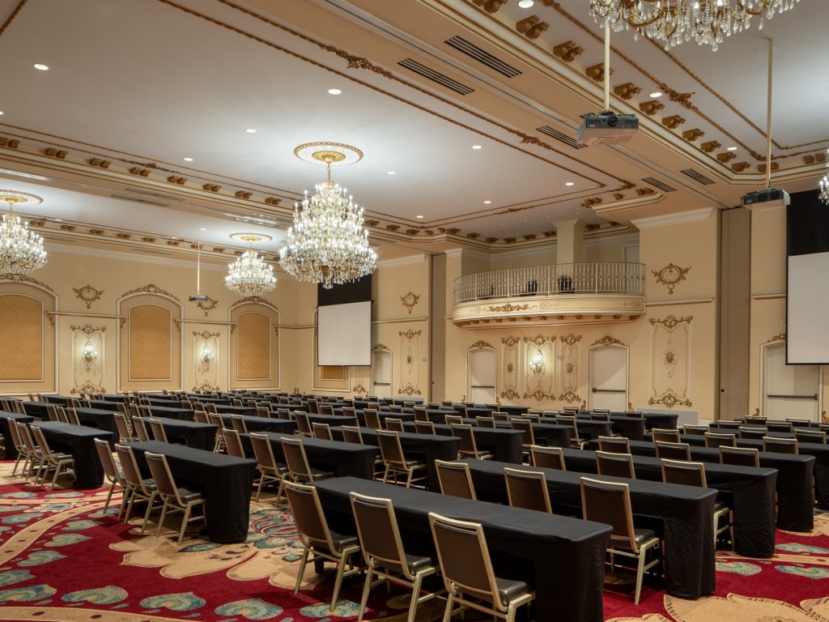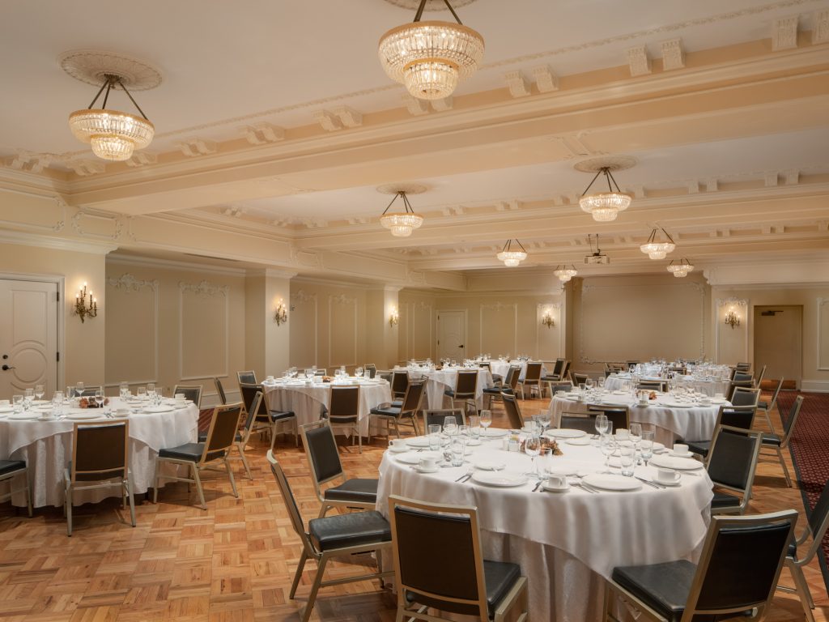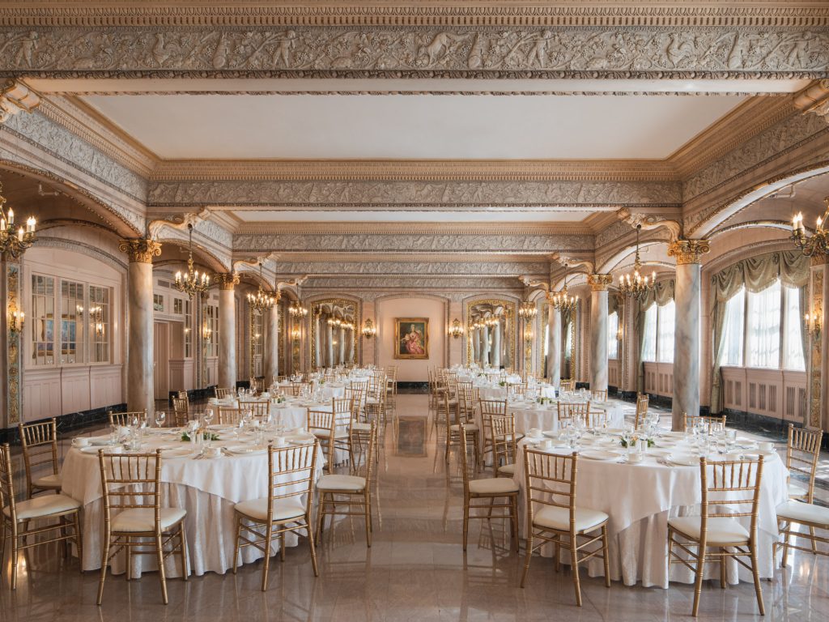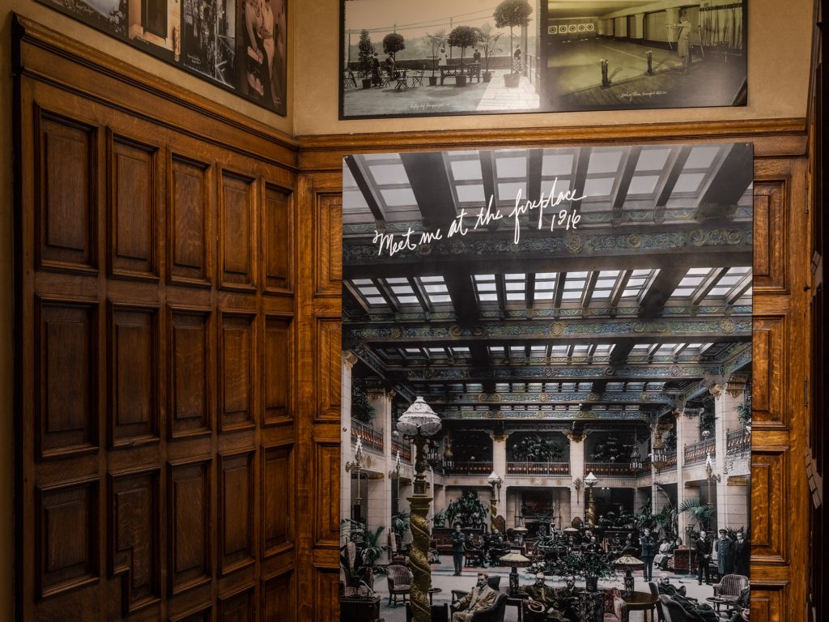Meetings & Events
Flexible, stylish spaces for all occasions
Davenport Hotel’s exceptional meeting and event facilities unite state-of-the-art technology with almost 33,000 square feet of historic ambience, unparalleled hospitality and a team of meeting professionals known for delivering the perfect solutions for ultimate productivity. Each of our meeting rooms showcase inspired classical architecture from around the world and are equipped with the latest in lighting and audiovisual equipment. Along with the convenience of being located in the heart of downtown Spokane, Davenport Hotel and its facilities are just 15 minutes from Spokane International Airport and a leisurely stroll to the nearby Spokane Convention Center.
Corporate & Business Travel
Our unique variety of highly rated hotels offer an array of amenities, making us a favorite amongst Spokane corporate travelers.


